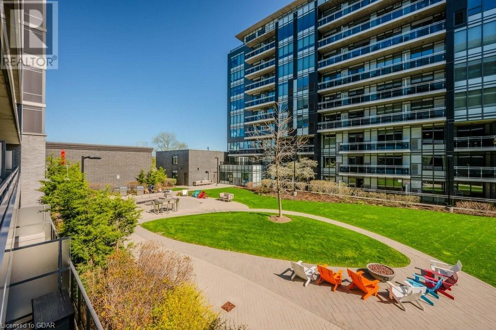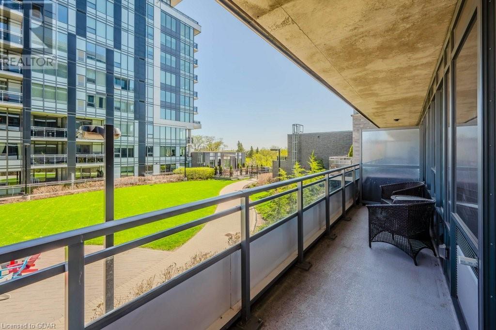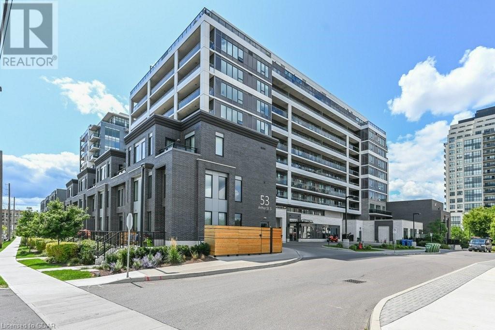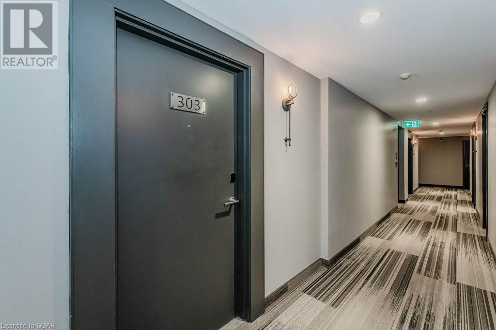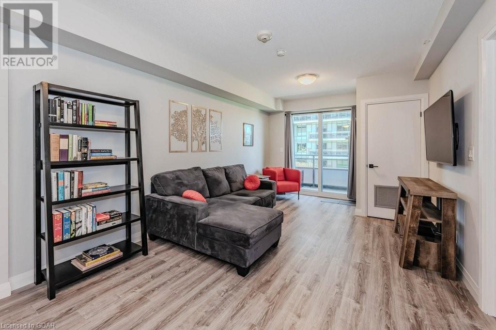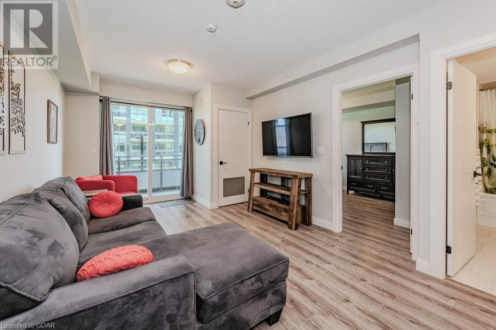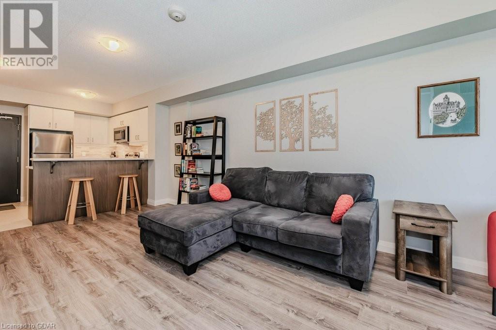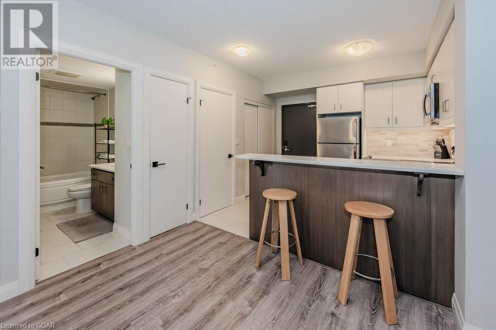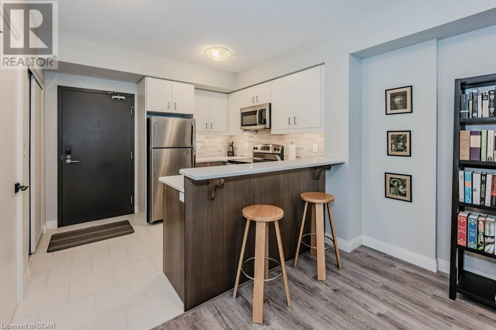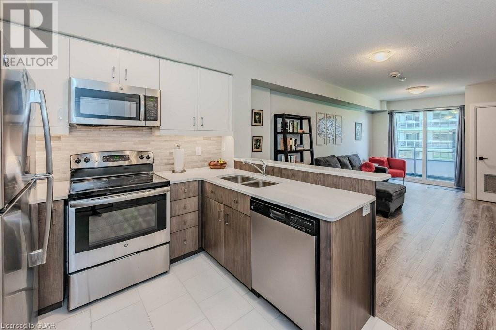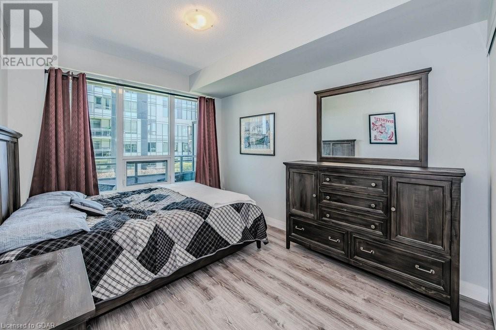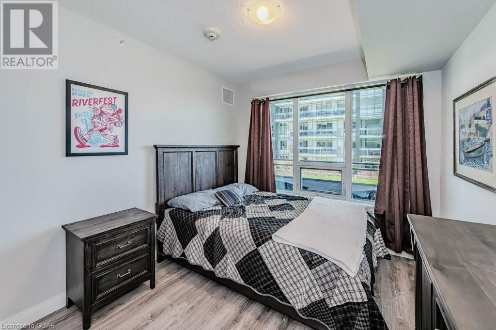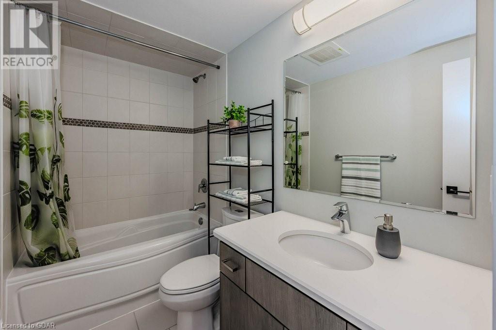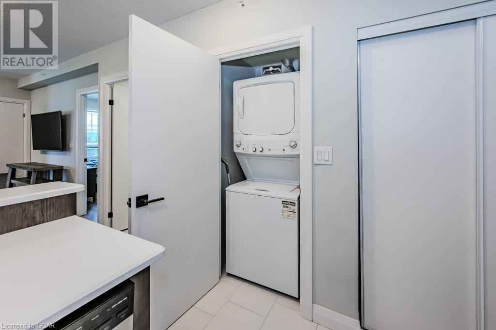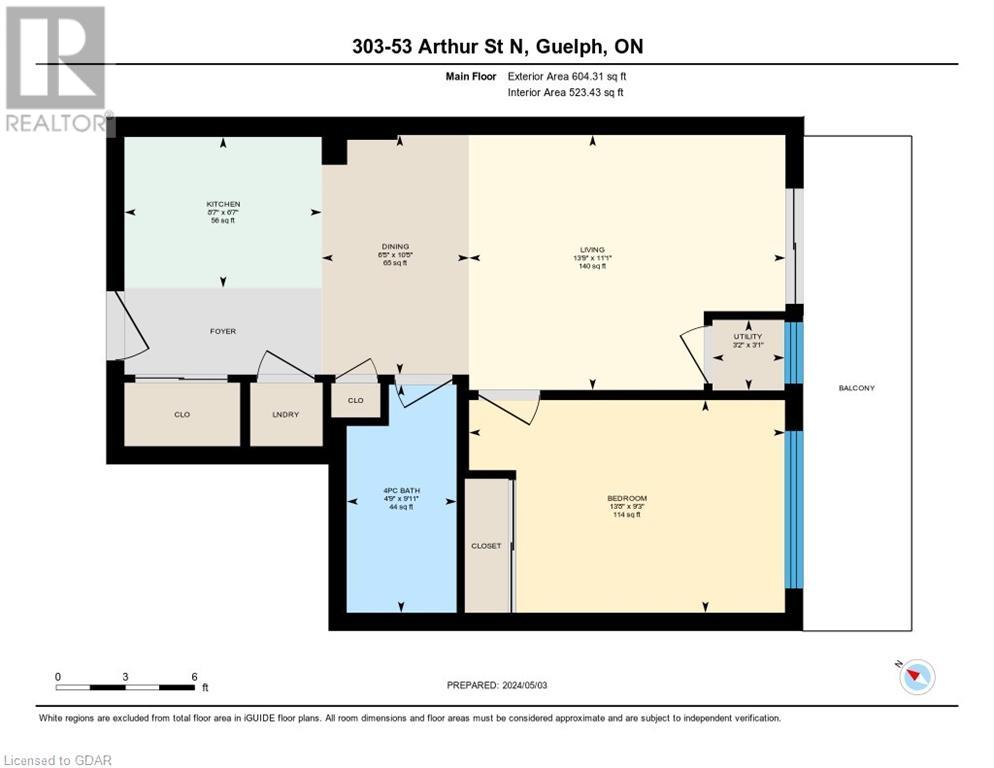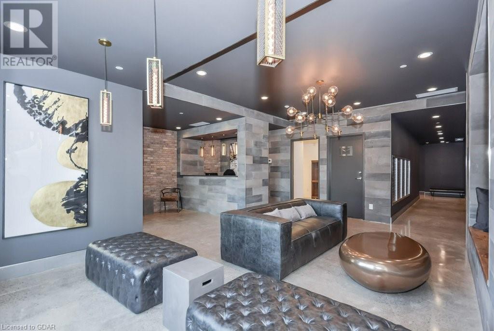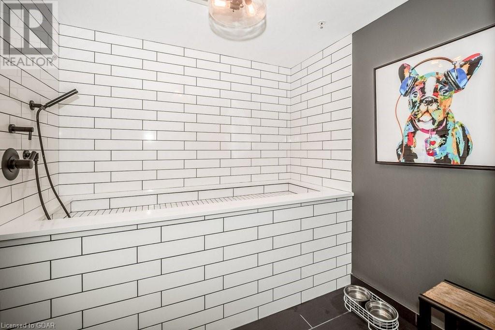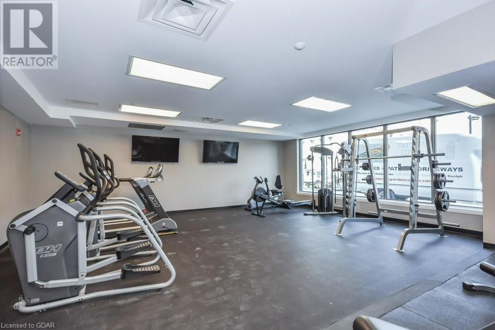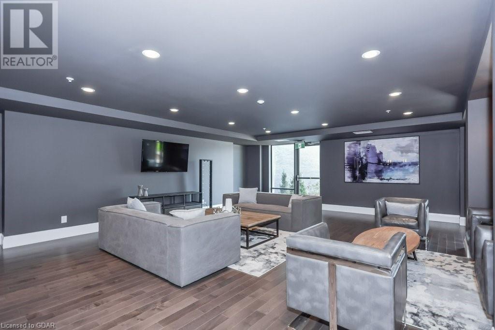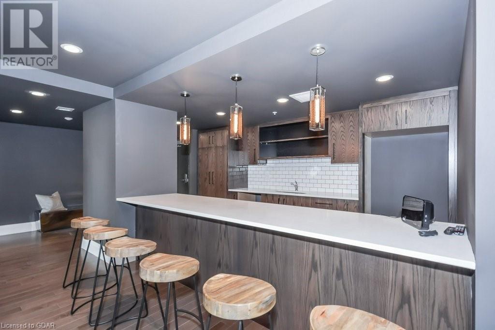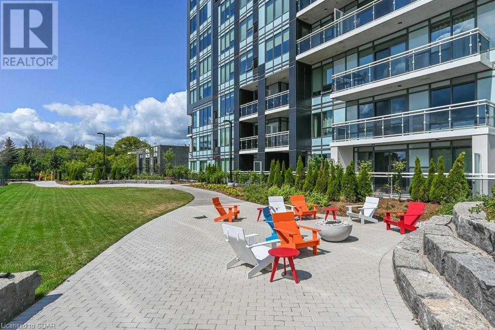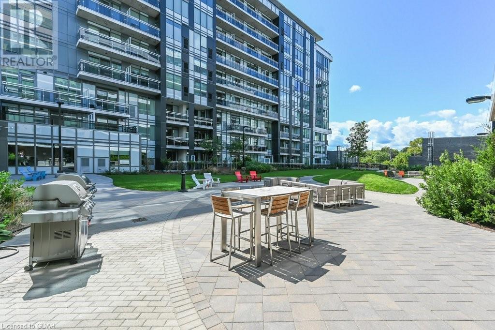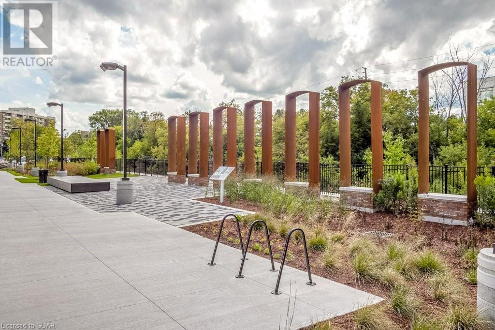1 Bedroom
1 Bathroom
604.3100
Central Air Conditioning
Forced Air
$474,900
Live in the heart of and amidst the excitement of downtown Guelph. This one bedroom suite is located in The Metalworks, a unique enclave of condos built by Fusion Homes. Directly along the river and a short stroll from River Run Centre, Sleeman Centre, casual & fine dining, pubs & nightclubs, shops & boutiques, local transit, as well as the GO bus & train station. Not all of the one bedroom layouts in this building are the same and this one needs to be seen to be appreciated. It is currently the largest per sqft available and does not include the large balcony space. This suite features an open-concept design complimented by stainless steel appliances, quartz countertops, neutral decor, and is carpet free. In-suite laundry, expansive balcony overlooking the community firepit and garden area, one underground parking space with private bike rack, and storage locker are included. Enjoy use of the BBQ’s with outdoor dining area, gym, party room, and a pet washing station. Building features a secured entrance and onsite concierge. This condo is available to view by appointment only. (id:49454)
Property Details
|
MLS® Number
|
40583083 |
|
Property Type
|
Single Family |
|
Amenities Near By
|
Hospital, Park, Public Transit |
|
Features
|
Balcony |
|
Parking Space Total
|
1 |
|
Storage Type
|
Locker |
Building
|
Bathroom Total
|
1 |
|
Bedrooms Above Ground
|
1 |
|
Bedrooms Total
|
1 |
|
Amenities
|
Exercise Centre, Party Room |
|
Appliances
|
Dishwasher, Dryer, Refrigerator, Stove, Water Softener, Washer, Microwave Built-in |
|
Basement Type
|
None |
|
Construction Style Attachment
|
Attached |
|
Cooling Type
|
Central Air Conditioning |
|
Exterior Finish
|
Brick, Stucco |
|
Heating Fuel
|
Natural Gas |
|
Heating Type
|
Forced Air |
|
Stories Total
|
1 |
|
Size Interior
|
604.3100 |
|
Type
|
Apartment |
|
Utility Water
|
Municipal Water |
Parking
Land
|
Acreage
|
No |
|
Land Amenities
|
Hospital, Park, Public Transit |
|
Sewer
|
Municipal Sewage System |
|
Zoning Description
|
M-2 |
Rooms
| Level |
Type |
Length |
Width |
Dimensions |
|
Main Level |
4pc Bathroom |
|
|
4'9'' x 9'11'' |
|
Main Level |
Bedroom |
|
|
13'8'' x 9'3'' |
|
Main Level |
Living Room |
|
|
13'9'' x 11'9'' |
|
Main Level |
Dinette |
|
|
6'5'' x 10'5'' |
|
Main Level |
Kitchen |
|
|
8'7'' x 6'7'' |
https://www.realtor.ca/real-estate/26846475/53-arthur-street-unit-303-guelph

