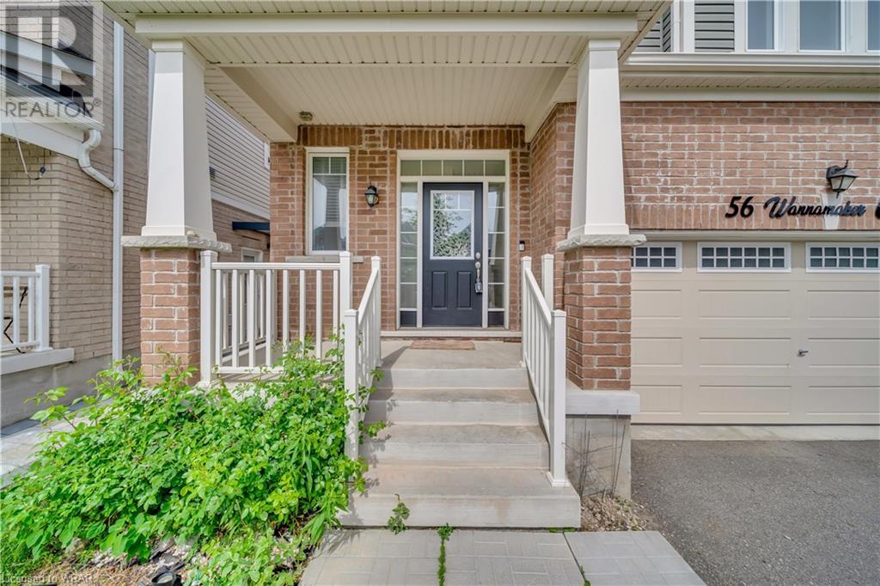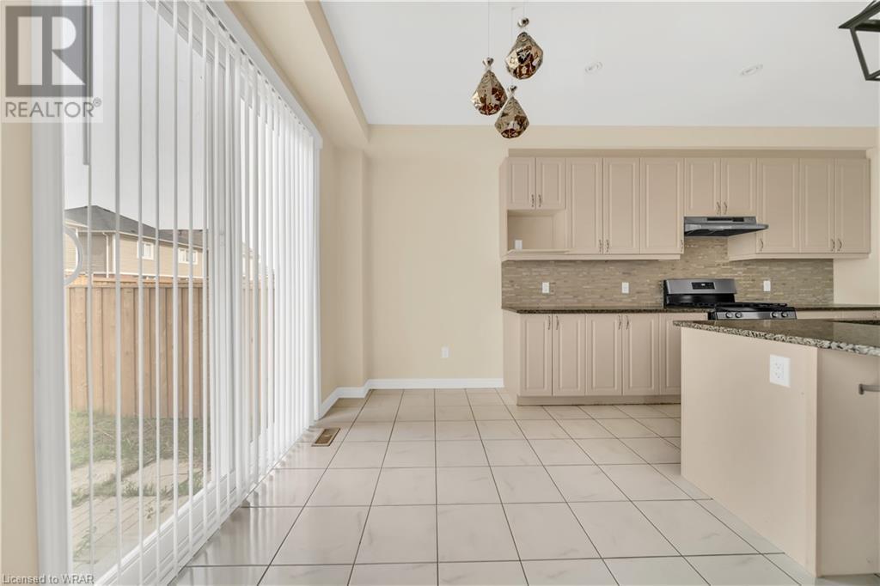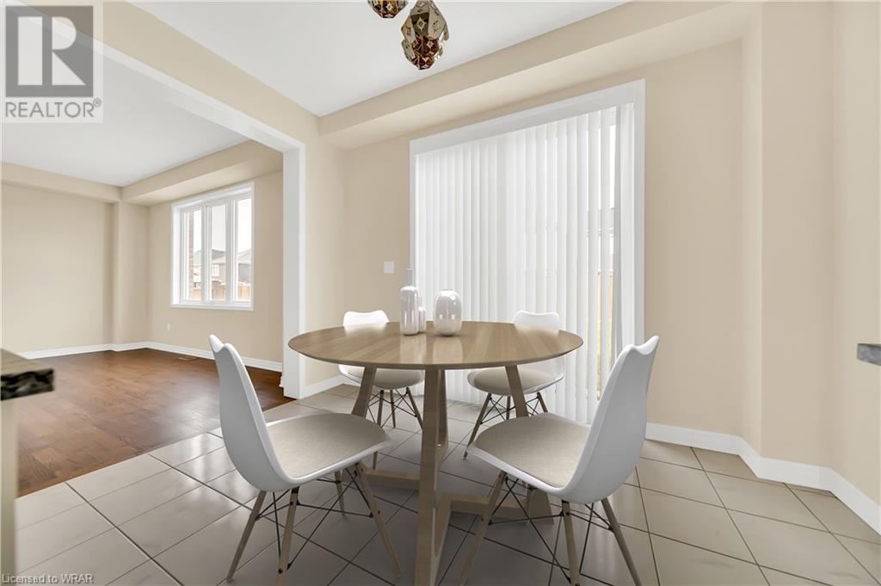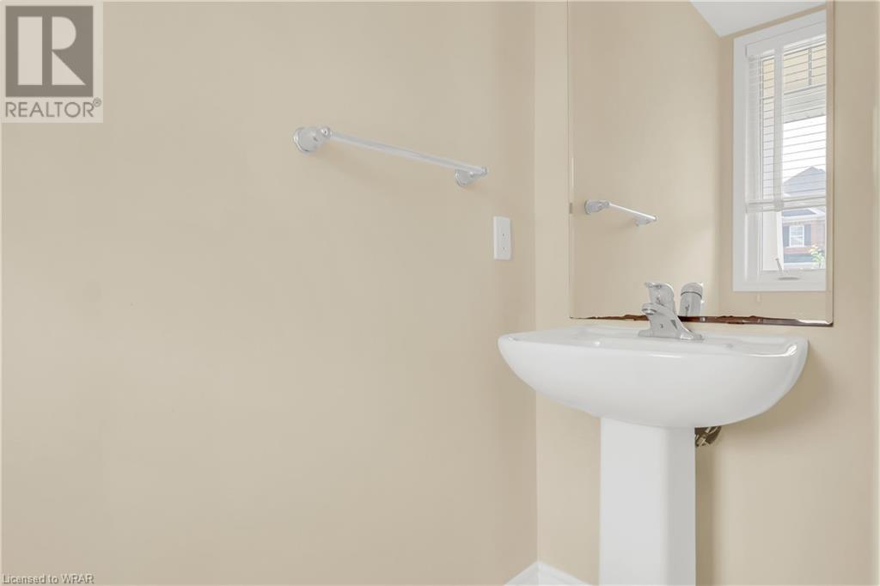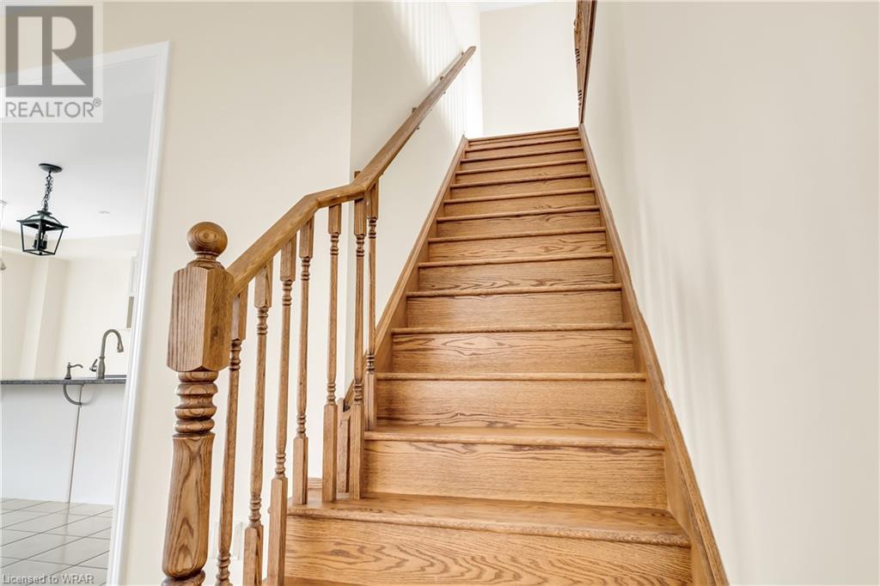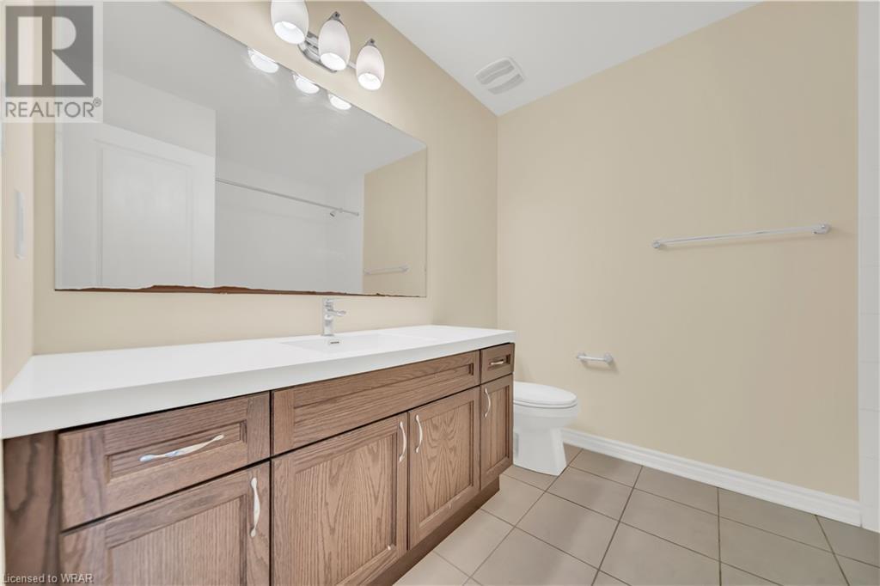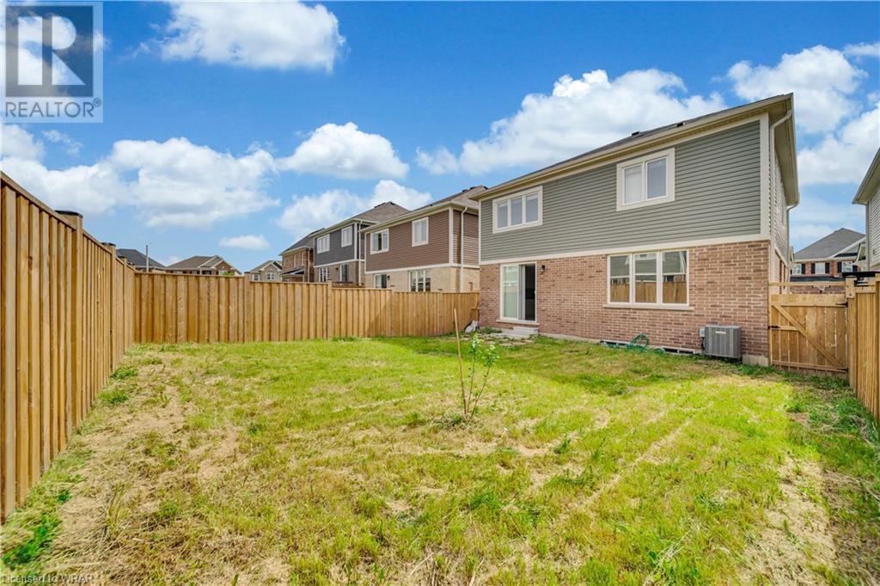4 Bedroom
4 Bathroom
2280 sqft
2 Level
Central Air Conditioning
Forced Air
$1,049,000
Welcome to this modern, stylish, only 5-year-old, 2280 sq.ft., 4 Beds, 3.5 Bath, Separate 2nd floor family room, Double garage home, located 5 minutes to the HWY 401 & Hwy 24, in a quiet and family-oriented neighbourhood of Cambridge. Main floor with 9ft ceiling and hardwood flooring features a spacious great room with big windows allowing abundance of natural light during the day along with a dining room. Additionally, it features an open concept kitchen with S/S appliances, plenty of maple hardwood cabinets, a big pantry alongside the Fridge, tiled backsplash and a breakfast bar island with quartz countertops. A sliding door opens from the breakfast area to a well-maintained and fully fenced huge backyard. A den with French door on the main floor for your exclusive work from home office setup. Oak staircase leads to the 2nd floor boasting a separate huge family room with a vaulted ceiling & wide windows for your family get together, a great-sized master bedroom with a huge walk-in closet and 4 piece Ensuite bathroom. Other 3 great sized bedrooms with two another 4 pc bathrooms. Laundry in the basement. The unfinished basement has a HRV, a water softener, an Energy-efficient hot water heater. The driveway is without a sidewalk can accommodate 4 vehicles outside and 2 vehicles inside garage - total 6 parking spots. Few minutes to grocery store, shopping outlet, Cambridge Centre Mall, and other amenities. (id:49454)
Property Details
|
MLS® Number
|
40595531 |
|
Property Type
|
Single Family |
|
Amenities Near By
|
Park, Schools, Shopping |
|
Equipment Type
|
Rental Water Softener, Water Heater |
|
Parking Space Total
|
6 |
|
Rental Equipment Type
|
Rental Water Softener, Water Heater |
Building
|
Bathroom Total
|
4 |
|
Bedrooms Above Ground
|
4 |
|
Bedrooms Total
|
4 |
|
Appliances
|
Dishwasher, Dryer, Refrigerator, Stove, Water Softener, Washer |
|
Architectural Style
|
2 Level |
|
Basement Development
|
Unfinished |
|
Basement Type
|
Full (unfinished) |
|
Construction Style Attachment
|
Detached |
|
Cooling Type
|
Central Air Conditioning |
|
Exterior Finish
|
Brick |
|
Foundation Type
|
Poured Concrete |
|
Half Bath Total
|
1 |
|
Heating Type
|
Forced Air |
|
Stories Total
|
2 |
|
Size Interior
|
2280 Sqft |
|
Type
|
House |
|
Utility Water
|
Municipal Water |
Parking
Land
|
Access Type
|
Highway Nearby |
|
Acreage
|
No |
|
Fence Type
|
Fence |
|
Land Amenities
|
Park, Schools, Shopping |
|
Sewer
|
Municipal Sewage System |
|
Size Depth
|
103 Ft |
|
Size Frontage
|
36 Ft |
|
Size Total Text
|
Under 1/2 Acre |
|
Zoning Description
|
R6 |
Rooms
| Level |
Type |
Length |
Width |
Dimensions |
|
Second Level |
Family Room |
|
|
12'3'' x 7'4'' |
|
Second Level |
4pc Bathroom |
|
|
Measurements not available |
|
Second Level |
Primary Bedroom |
|
|
18'2'' x 12'0'' |
|
Second Level |
Bedroom |
|
|
10'3'' x 10'1'' |
|
Second Level |
Bedroom |
|
|
10'3'' x 10'2'' |
|
Second Level |
Bedroom |
|
|
10'0'' x 11'0'' |
|
Second Level |
Full Bathroom |
|
|
Measurements not available |
|
Second Level |
4pc Bathroom |
|
|
Measurements not available |
|
Main Level |
2pc Bathroom |
|
|
Measurements not available |
|
Main Level |
Den |
|
|
6'6'' x 9'6'' |
|
Main Level |
Breakfast |
|
|
11'8'' x 8'0'' |
|
Main Level |
Kitchen |
|
|
11'8'' x 12'7'' |
|
Main Level |
Dining Room |
|
|
12'10'' x 11'2'' |
|
Main Level |
Great Room |
|
|
15'9'' x 12'8'' |
https://www.realtor.ca/real-estate/26947842/56-wannamaker-crescent-cambridge



