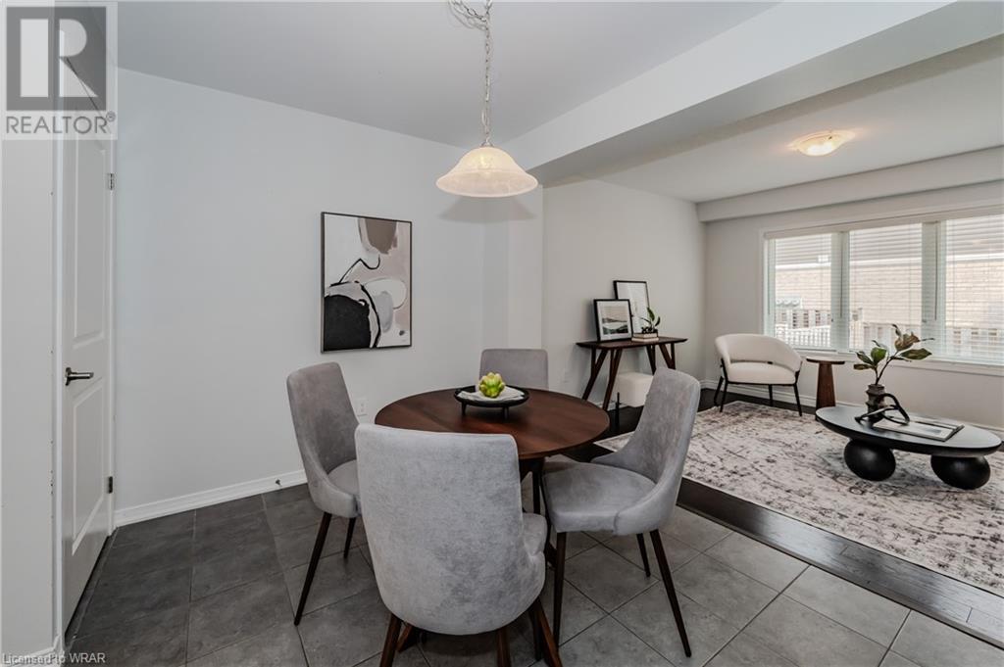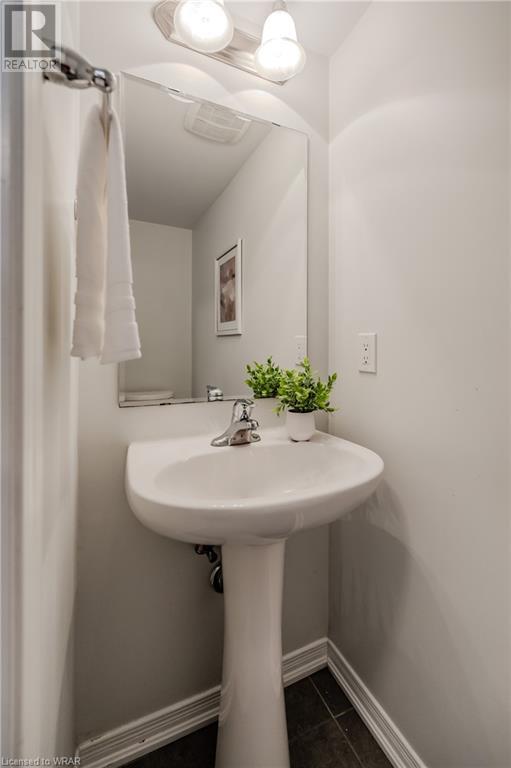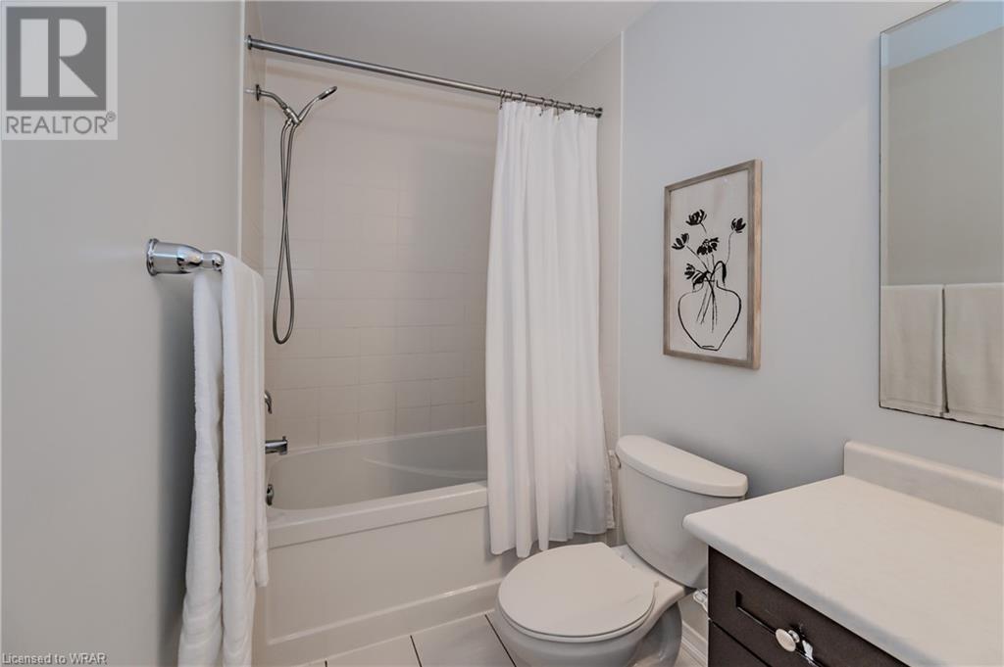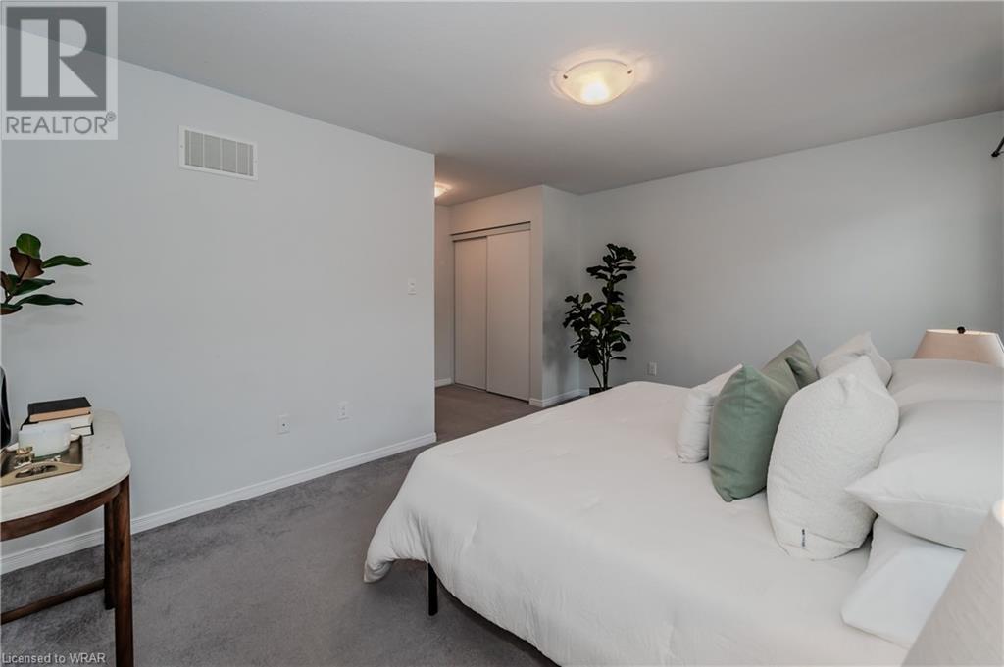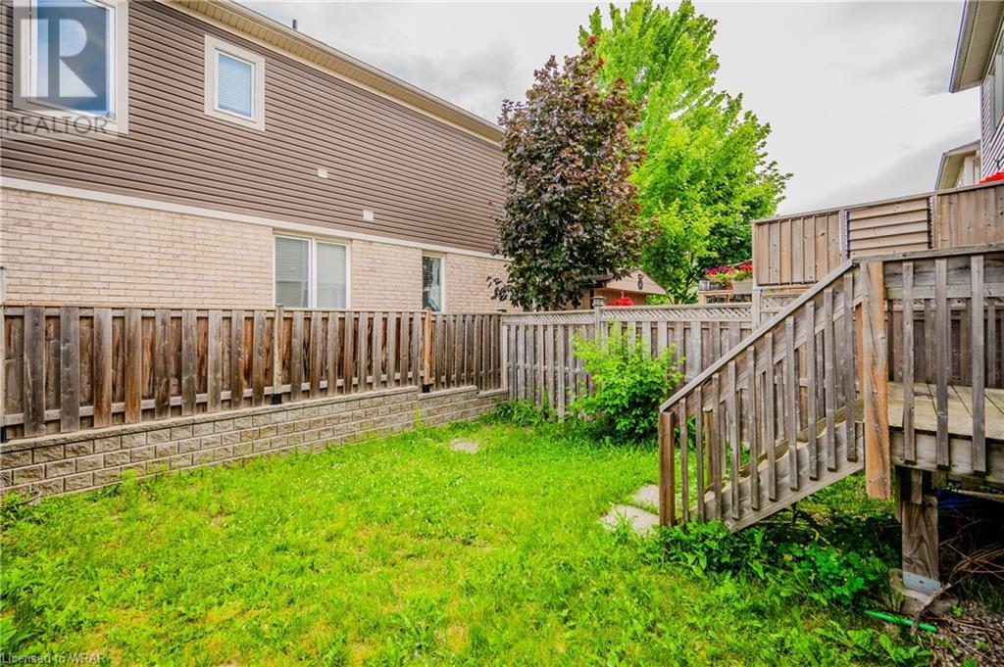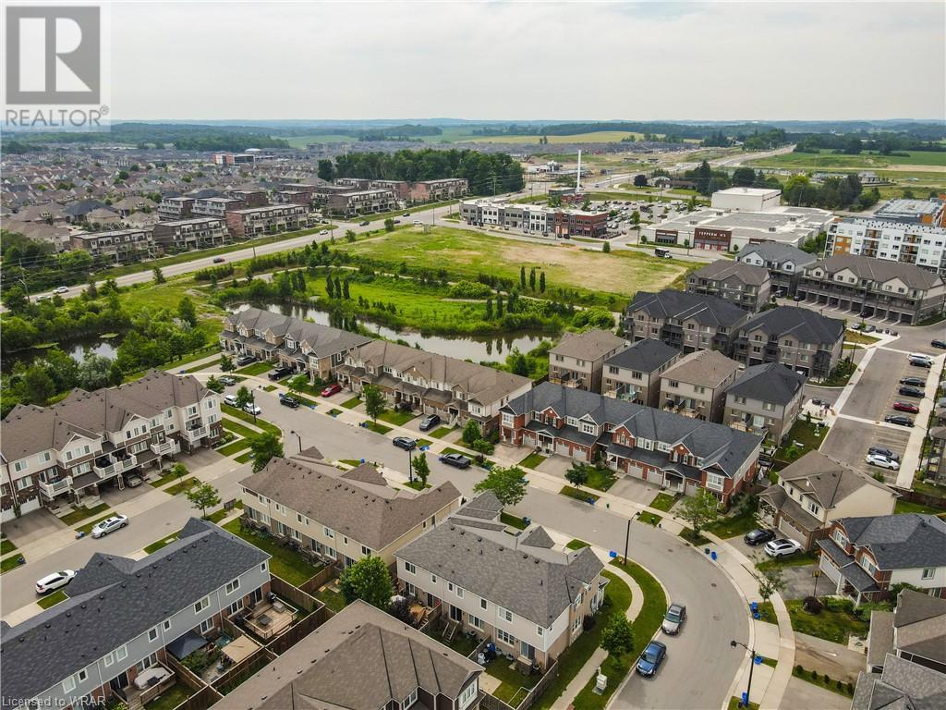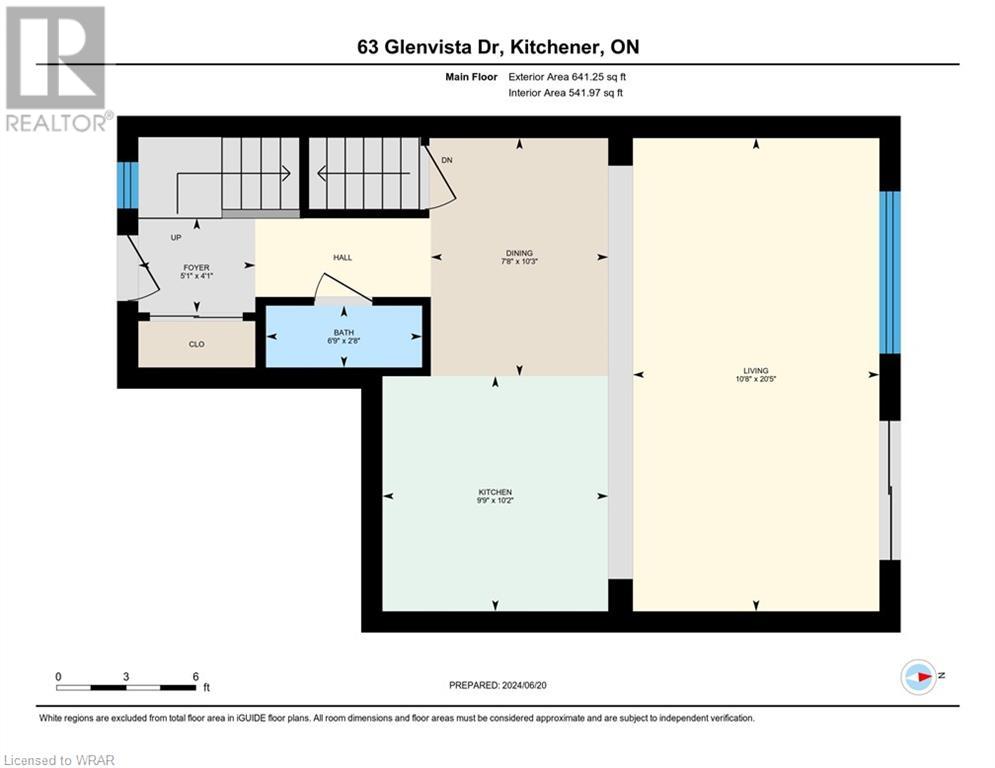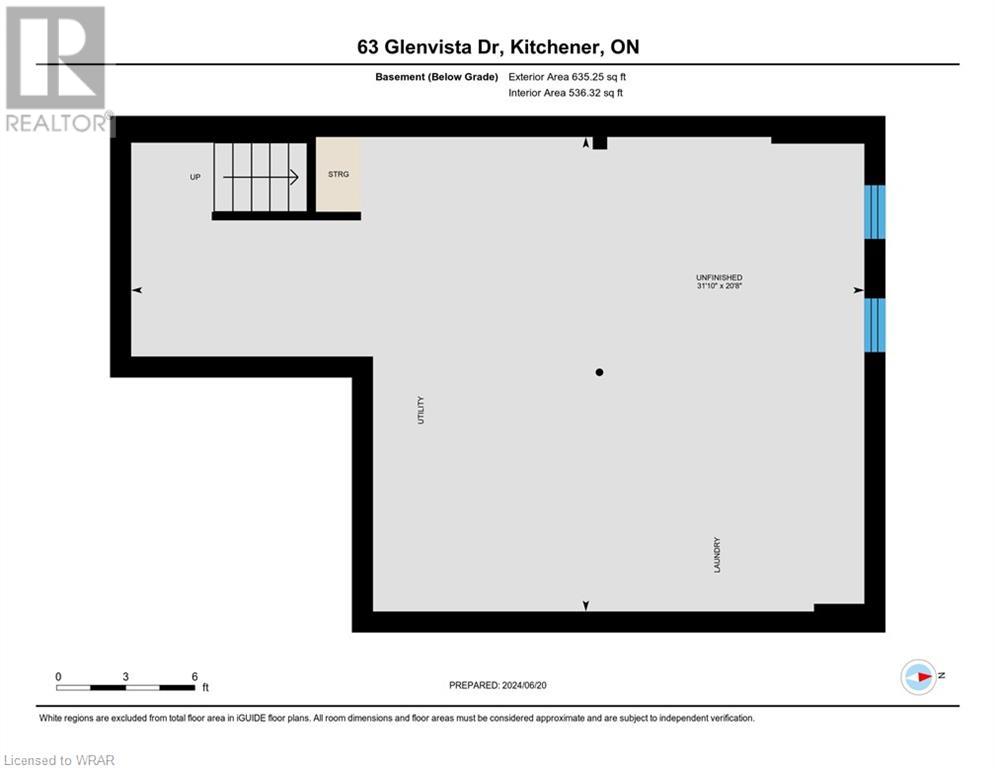3 Bedroom
3 Bathroom
1483 sqft
2 Level
Central Air Conditioning
Forced Air
$789,000
FREEHOLD 2-storey townhome in sought after Trussler area! This townhome is located in a quiet, family friendly neighbourhood that is close to amenities, schools, and has fantastic neighbors. Relax after a long day on the large covered front porch while enjoying a glass of wine or evening tea. Step inside to the foyer, walk past the powder room, and enter an inviting open concept main floor. The kitchen seamlessly blends with the spacious living area, creating the perfect space for entertaining and everyday living. The eat-in kitchen offers ample counterspace and lots of storage. The living space is thoughtfully designed to create a seamless flow, allowing for effortless interaction and connectivity. Whether you're hosting gatherings or enjoying a cozy night in, the open layout provides flexibility and a sense of spaciousness. Upstairs are 3 bedrooms and a 4-piece bathroom. Enjoy a spacious primary room that has a walk-in closet and a 4-piece bathroom. Discover endless possibilities with this unfinished basement, a blank canvas awaiting your creative touch. Transform this space into your dream entertainment area, home gym, or play area. The potential is limitless! Close to schools, shopping, and trails. Book a showing to see how this could be the perfect fit to be your next home! (id:49454)
Property Details
|
MLS® Number
|
40608605 |
|
Property Type
|
Single Family |
|
Amenities Near By
|
Park, Place Of Worship, Playground, Public Transit, Schools, Shopping |
|
Community Features
|
Quiet Area |
|
Features
|
Automatic Garage Door Opener |
|
Parking Space Total
|
2 |
|
Structure
|
Porch |
Building
|
Bathroom Total
|
3 |
|
Bedrooms Above Ground
|
3 |
|
Bedrooms Total
|
3 |
|
Appliances
|
Dishwasher, Dryer, Microwave, Refrigerator, Stove, Water Softener, Washer, Window Coverings, Garage Door Opener |
|
Architectural Style
|
2 Level |
|
Basement Development
|
Unfinished |
|
Basement Type
|
Full (unfinished) |
|
Constructed Date
|
2014 |
|
Construction Style Attachment
|
Attached |
|
Cooling Type
|
Central Air Conditioning |
|
Exterior Finish
|
Brick, Vinyl Siding |
|
Foundation Type
|
Poured Concrete |
|
Heating Fuel
|
Natural Gas |
|
Heating Type
|
Forced Air |
|
Stories Total
|
2 |
|
Size Interior
|
1483 Sqft |
|
Type
|
Row / Townhouse |
|
Utility Water
|
Municipal Water |
Parking
Land
|
Acreage
|
No |
|
Land Amenities
|
Park, Place Of Worship, Playground, Public Transit, Schools, Shopping |
|
Sewer
|
Municipal Sewage System |
|
Size Depth
|
88 Ft |
|
Size Frontage
|
21 Ft |
|
Size Total Text
|
Under 1/2 Acre |
|
Zoning Description
|
R4 |
Rooms
| Level |
Type |
Length |
Width |
Dimensions |
|
Second Level |
4pc Bathroom |
|
|
5'0'' x 9'7'' |
|
Second Level |
Bedroom |
|
|
10'4'' x 12'8'' |
|
Second Level |
Bedroom |
|
|
9'8'' x 17'11'' |
|
Second Level |
4pc Bathroom |
|
|
5'0'' x 10'4'' |
|
Second Level |
Primary Bedroom |
|
|
15'1'' x 16'7'' |
|
Lower Level |
Other |
|
|
20'8'' x 31'10'' |
|
Main Level |
3pc Bathroom |
|
|
Measurements not available |
|
Main Level |
Living Room |
|
|
20'5'' x 10'8'' |
|
Main Level |
Kitchen |
|
|
10'2'' x 9'9'' |
|
Main Level |
Dining Room |
|
|
10'3'' x 7'8'' |
|
Main Level |
Foyer |
|
|
4'1'' x 5'1'' |
https://www.realtor.ca/real-estate/27069339/63-glenvista-drive-kitchener














