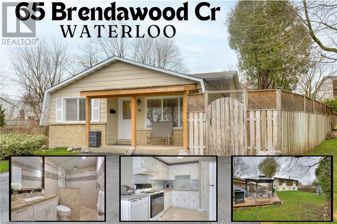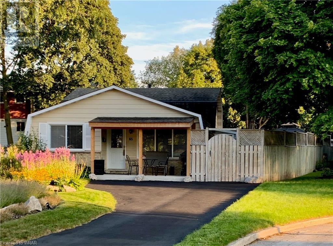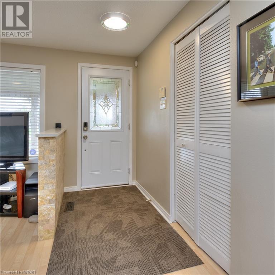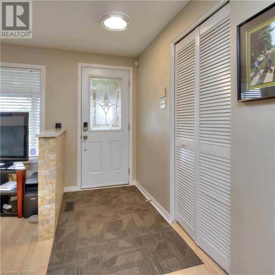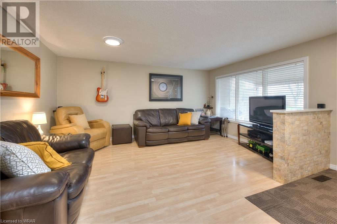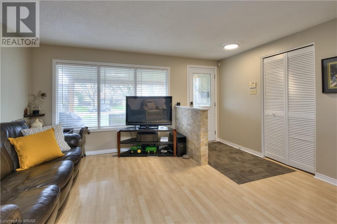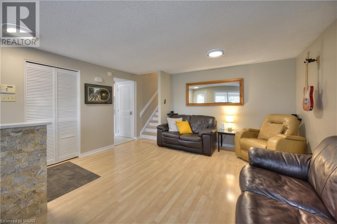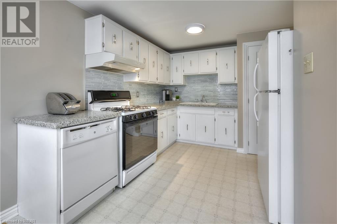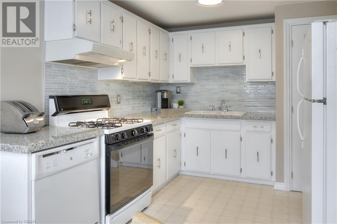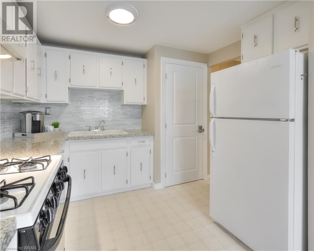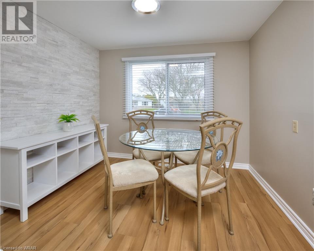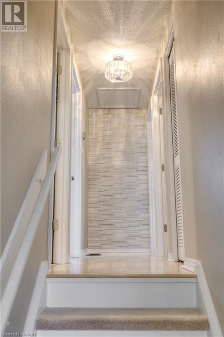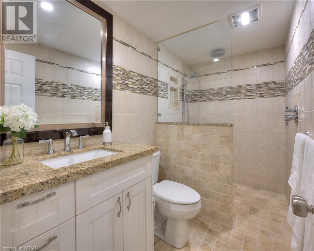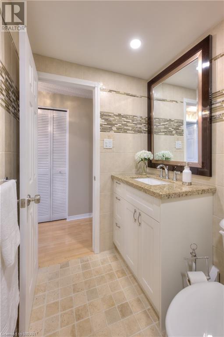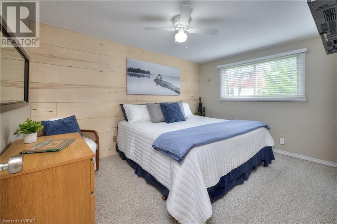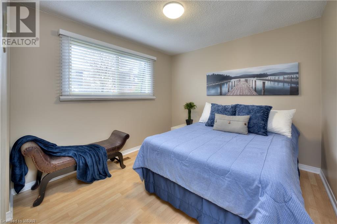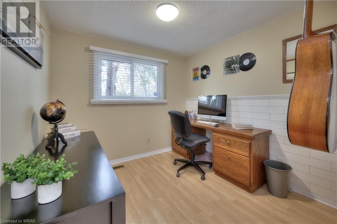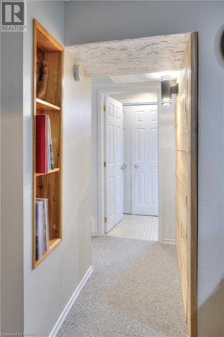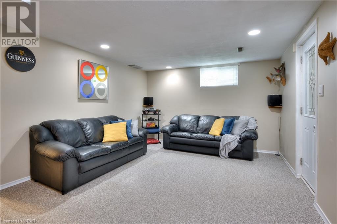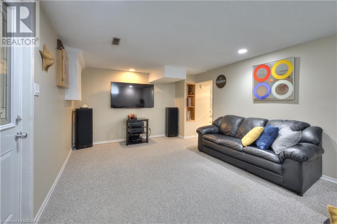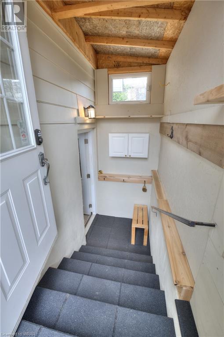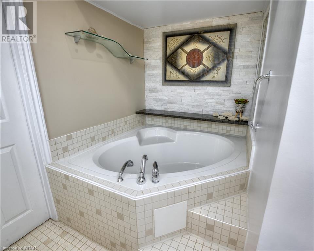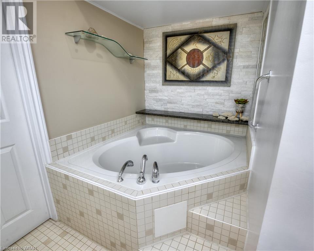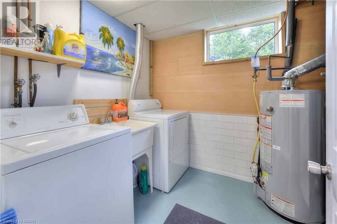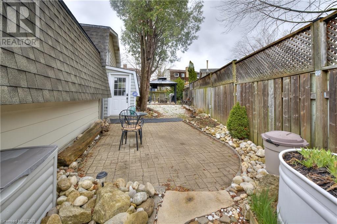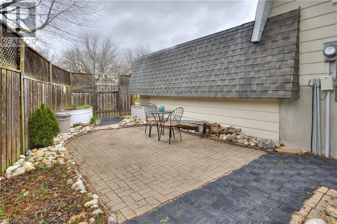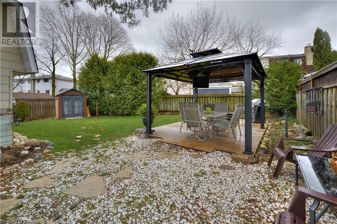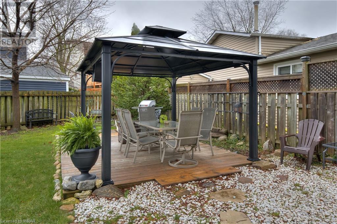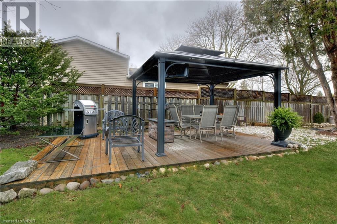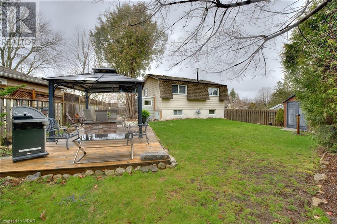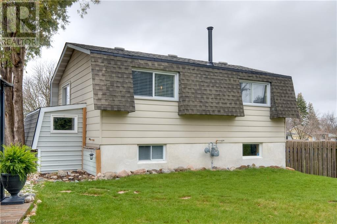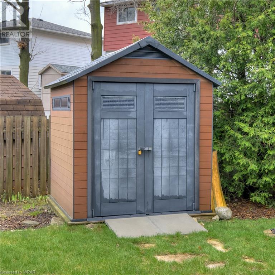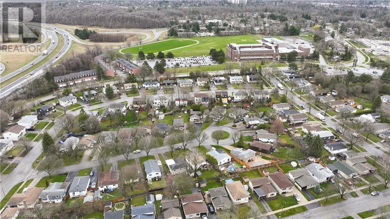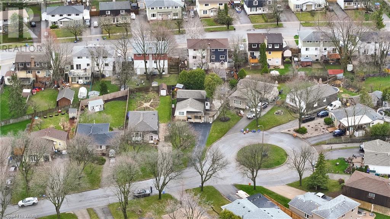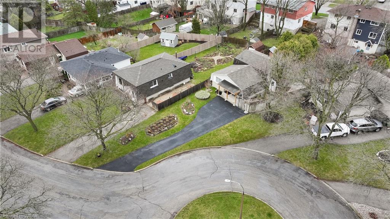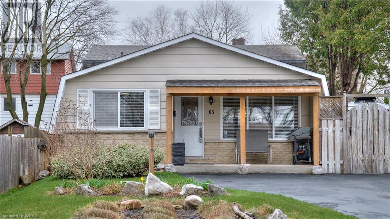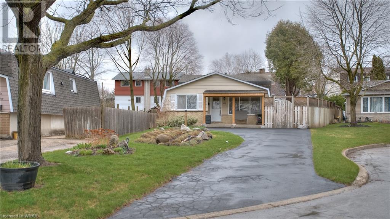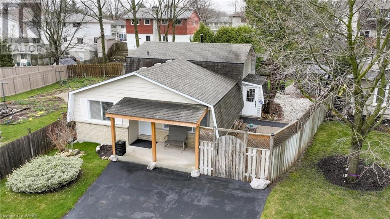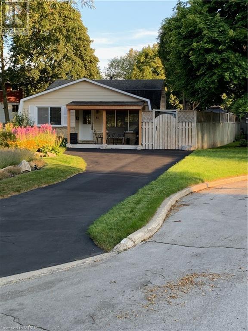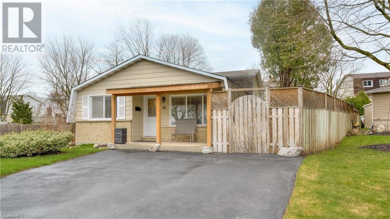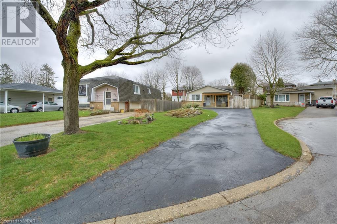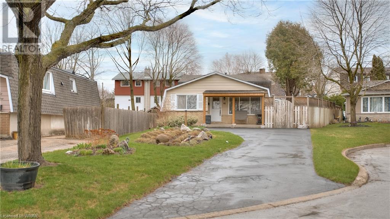3 Bedroom
2 Bathroom
1378.87 sqft
Central Air Conditioning
Forced Air
Landscaped
$747,777
Pride of ownership is evident throughout this detached split-level home on a desirable mature street. Situated in a Waterloo cul-de-sac with minimal traffic and easy access to the 401, it offers closeness to shops, amenities, and schools, including two renowned universities and Conestoga College. Enjoy the charm of old-fashioned mail delivery right to your front door and benefit from no condo fees, low taxes, and no sidewalk—meaning no snow clearing obligations. Inside, the kitchen boats a dining area with a stone feature wall, appliances included and granite countertops. . The spacious living room features BOSE surround sound speakers and overlooks the peaceful front of the home. Upstairs, three bedrooms await, along with a stylish main bathroom featuring a new designer walk-in rainfall shower. This property is one of a kind with custom touches! Outside, the private backyard oasis includes a deck, covered gazebo, propane fire pit, BBQ, established perennial gardens, a large lavender patch, and patio furniture—perfect for outdoor gatherings. A separate entrance leads to a finished family room, a large bathroom with a soaker tub, and a bright laundry room. This layout allows flexible use, with the potential for a fourth bedroom, in-law setup, or duplex. This home sits on a great sized lot with tons of possibilities! Additionally, this home is roughed-in for an Electric Vehicle/TESLA charger or hot tub. Experience the perfect blend of convenience, tranquility, and affordability at 65 Brendawood Crescent in Waterloo. (id:49454)
Property Details
|
MLS® Number
|
40563686 |
|
Property Type
|
Single Family |
|
Amenities Near By
|
Hospital, Park, Place Of Worship, Playground, Public Transit, Schools, Shopping |
|
Communication Type
|
Fiber |
|
Community Features
|
Quiet Area, Community Centre |
|
Equipment Type
|
Water Heater |
|
Features
|
Cul-de-sac, Paved Driveway |
|
Parking Space Total
|
5 |
|
Rental Equipment Type
|
Water Heater |
|
Structure
|
Porch |
Building
|
Bathroom Total
|
2 |
|
Bedrooms Above Ground
|
3 |
|
Bedrooms Total
|
3 |
|
Appliances
|
Dishwasher, Dryer, Refrigerator, Water Meter, Water Softener, Washer, Gas Stove(s), Hood Fan, Window Coverings |
|
Basement Development
|
Finished |
|
Basement Type
|
Partial (finished) |
|
Constructed Date
|
1976 |
|
Construction Style Attachment
|
Detached |
|
Cooling Type
|
Central Air Conditioning |
|
Exterior Finish
|
Aluminum Siding, Brick Veneer |
|
Fire Protection
|
Smoke Detectors |
|
Fixture
|
Ceiling Fans |
|
Heating Fuel
|
Natural Gas |
|
Heating Type
|
Forced Air |
|
Size Interior
|
1378.87 Sqft |
|
Type
|
House |
|
Utility Water
|
Municipal Water |
Land
|
Access Type
|
Highway Access, Highway Nearby |
|
Acreage
|
No |
|
Land Amenities
|
Hospital, Park, Place Of Worship, Playground, Public Transit, Schools, Shopping |
|
Landscape Features
|
Landscaped |
|
Sewer
|
Municipal Sewage System |
|
Size Depth
|
141 Ft |
|
Size Frontage
|
55 Ft |
|
Size Irregular
|
0.137 |
|
Size Total
|
0.137 Ac|under 1/2 Acre |
|
Size Total Text
|
0.137 Ac|under 1/2 Acre |
|
Zoning Description
|
Sr1-10 |
Rooms
| Level |
Type |
Length |
Width |
Dimensions |
|
Second Level |
Primary Bedroom |
|
|
9'8'' x 12'11'' |
|
Second Level |
Bedroom |
|
|
10'9'' x 8'7'' |
|
Second Level |
Bedroom |
|
|
10'9'' x 9'3'' |
|
Second Level |
3pc Bathroom |
|
|
9'7'' x 8'1'' |
|
Basement |
Utility Room |
|
|
11'0'' x 6'10'' |
|
Basement |
Recreation Room |
|
|
12'0'' x 17'10'' |
|
Basement |
3pc Bathroom |
|
|
10'7'' x 10'6'' |
|
Main Level |
Living Room |
|
|
14'4'' x 15'8'' |
|
Main Level |
Kitchen |
|
|
9'7'' x 10'8'' |
|
Main Level |
Dining Room |
|
|
9'8'' x 8'1'' |
Utilities
|
Cable
|
Available |
|
Electricity
|
Available |
|
Natural Gas
|
Available |
|
Telephone
|
Available |
https://www.realtor.ca/real-estate/26750408/65-brendawood-crescent-waterloo

