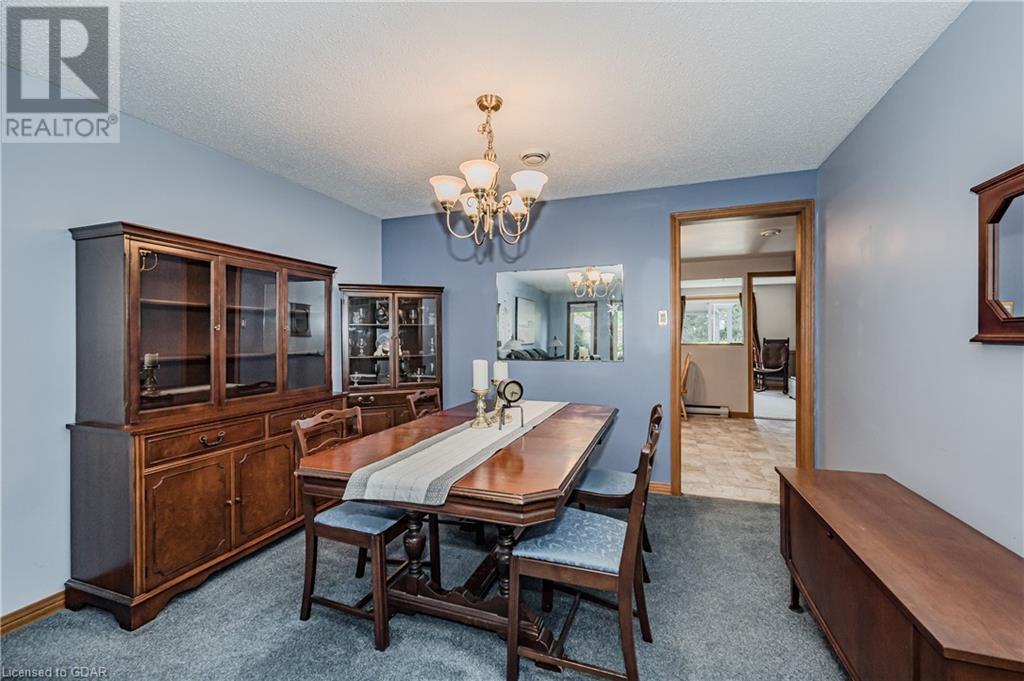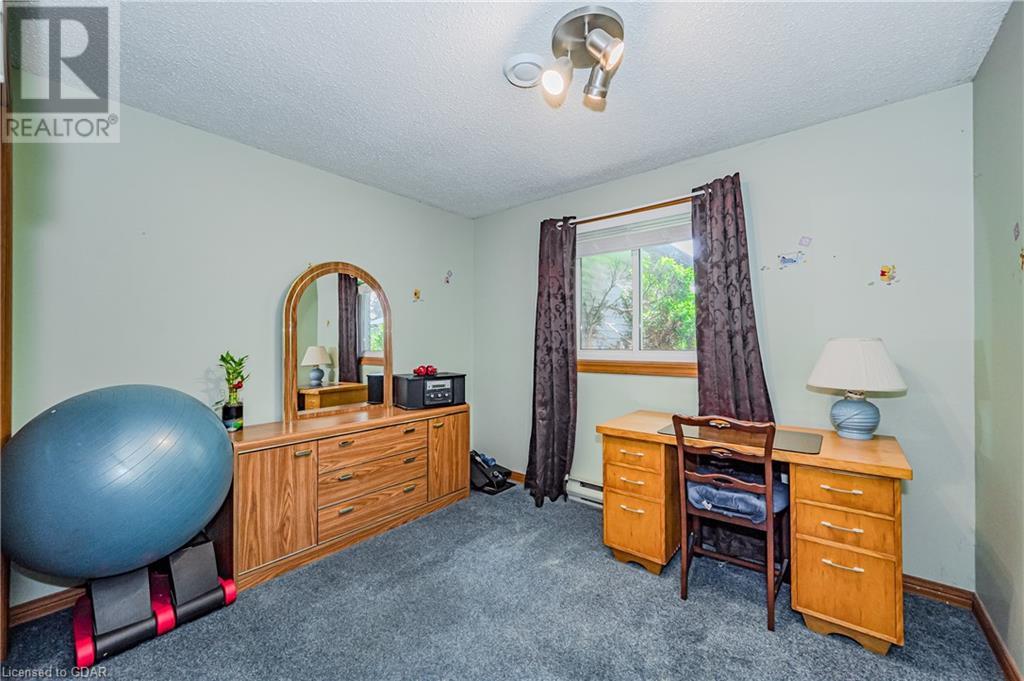67 Fairmeadow Drive Guelph, Ontario N1H 6X2
$749,000
Introducing a charming 1709 square foot bungalow situated on a large, private fenced lot in a quiet neighborhood. This lovely home offers a perfect blend of comfort, style, and convenience, making it an ideal choice for families and individuals alike. With a large eat-in kitchen that seamlessly opens to the family room, creating a welcoming space for entertaining guests, hosting family gatherings, or simply enjoying everyday life. With three generously sized bedrooms, this home provides ample space for everyone. The master bedroom offers a peaceful retreat with its cozy atmosphere and natural light. The additional bedrooms are perfect for children, guests, or a home office, providing flexibility to suit your needs. The outdoor space is equally impressive. The large, fenced lot ensures privacy and security, making it a great place for children and pets to play freely. Whether you're hosting a barbecue, gardening, or just relaxing with a book, the expansive yard offers endless possibilities. Located in a tranquil neighborhood, this home provides a serene environment while still being close to essential amenities. Enjoy the peace and quiet of suburban living with convenient access to schools, parks, shopping, and dining options. This bungalow is more than just a house; it's a place to create lasting memories. Don't miss the opportunity to make this beautiful property your new home. Schedule a viewing today and experience all that this wonderful home has to offer! (id:49454)
Open House
This property has open houses!
1:00 pm
Ends at:3:00 pm
1:00 pm
Ends at:3:00 pm
Property Details
| MLS® Number | 40612832 |
| Property Type | Single Family |
| Amenities Near By | Playground, Shopping |
| Equipment Type | Water Heater |
| Features | Automatic Garage Door Opener |
| Parking Space Total | 3 |
| Rental Equipment Type | Water Heater |
Building
| Bathroom Total | 1 |
| Bedrooms Above Ground | 3 |
| Bedrooms Total | 3 |
| Appliances | Dishwasher, Dryer, Freezer, Refrigerator, Stove, Washer, Window Coverings, Garage Door Opener |
| Architectural Style | Bungalow |
| Basement Type | None |
| Construction Style Attachment | Detached |
| Cooling Type | Central Air Conditioning |
| Exterior Finish | Aluminum Siding, Brick |
| Fireplace Fuel | Electric |
| Fireplace Present | Yes |
| Fireplace Total | 1 |
| Fireplace Type | Other - See Remarks |
| Foundation Type | Poured Concrete |
| Heating Fuel | Natural Gas |
| Heating Type | Forced Air |
| Stories Total | 1 |
| Size Interior | 1709 Sqft |
| Type | House |
| Utility Water | Municipal Water |
Parking
| Attached Garage |
Land
| Acreage | No |
| Land Amenities | Playground, Shopping |
| Sewer | Municipal Sewage System |
| Size Depth | 150 Ft |
| Size Frontage | 50 Ft |
| Size Total Text | Under 1/2 Acre |
| Zoning Description | R.1b |
Rooms
| Level | Type | Length | Width | Dimensions |
|---|---|---|---|---|
| Main Level | Den | 15'6'' x 8'7'' | ||
| Main Level | 4pc Bathroom | 7'5'' x 10'3'' | ||
| Main Level | Family Room | 11'8'' x 17'5'' | ||
| Main Level | Dining Room | 8'2'' x 11'7'' | ||
| Main Level | Living Room | 14'1'' x 11'7'' | ||
| Main Level | Kitchen | 11'3'' x 15'4'' | ||
| Main Level | Bedroom | 11'3'' x 10'4'' | ||
| Main Level | Bedroom | 11'3'' x 11'8'' | ||
| Main Level | Primary Bedroom | 15'3'' x 11'8'' |
https://www.realtor.ca/real-estate/27120102/67-fairmeadow-drive-guelph














































