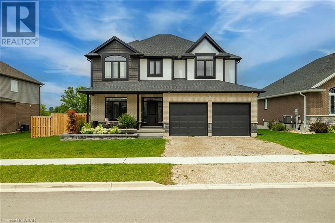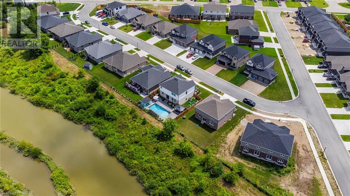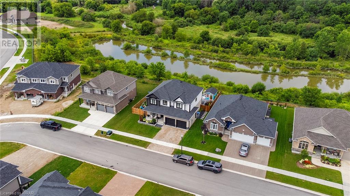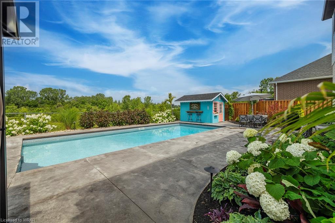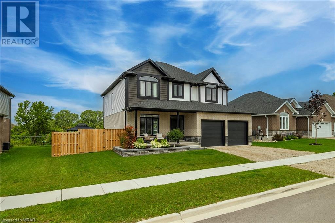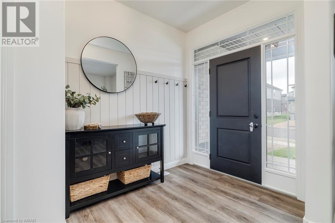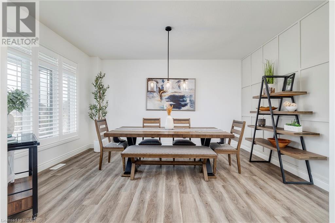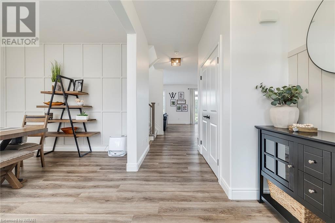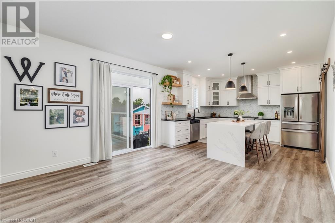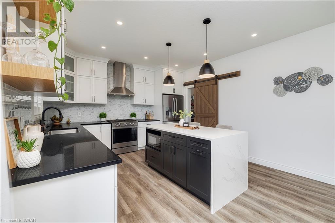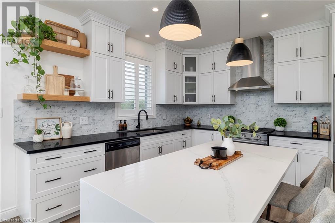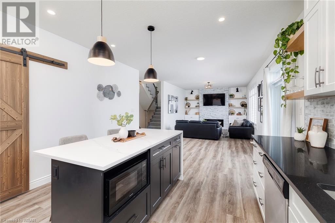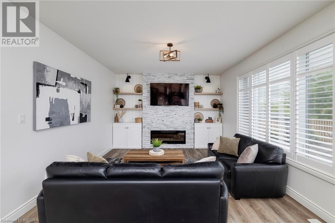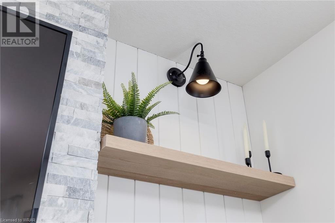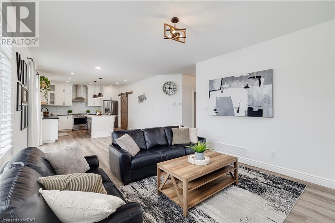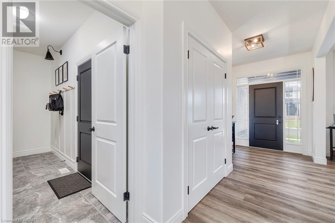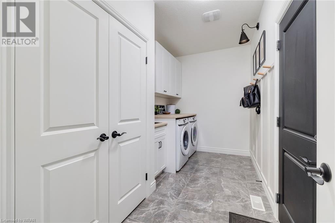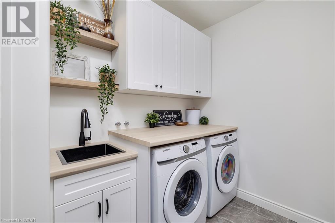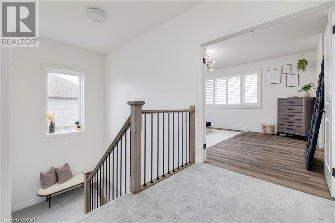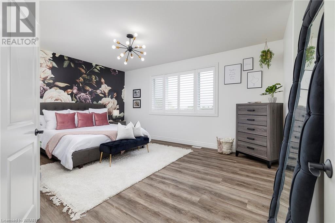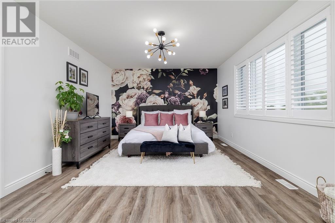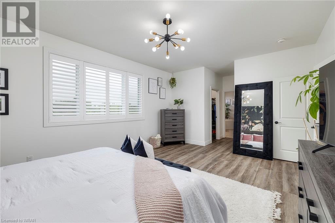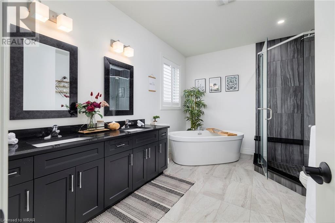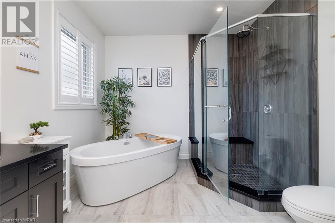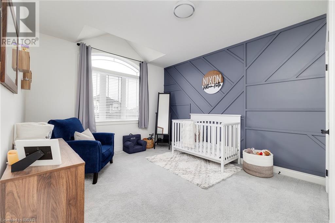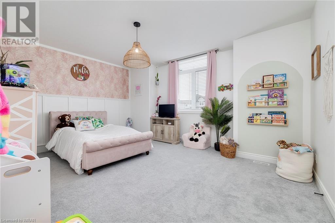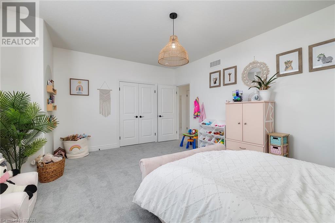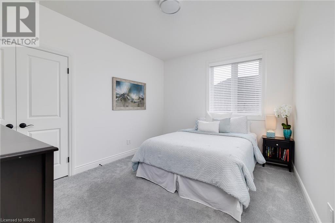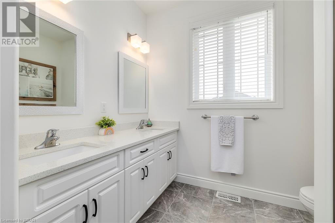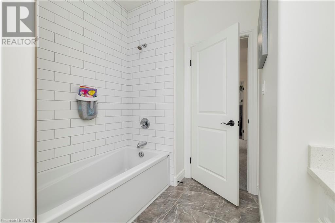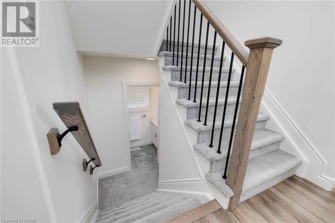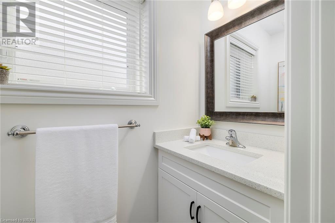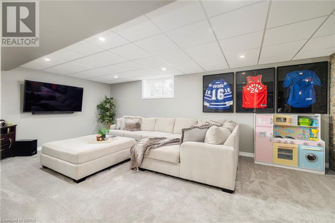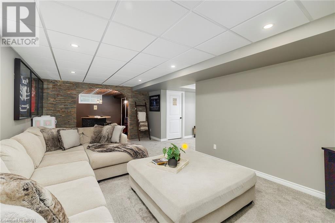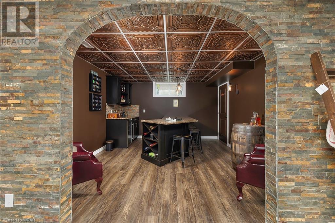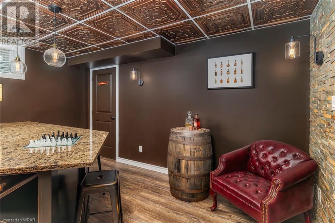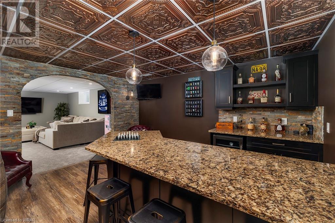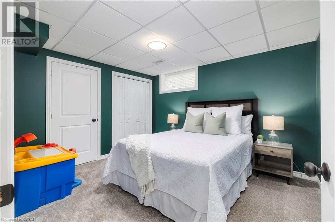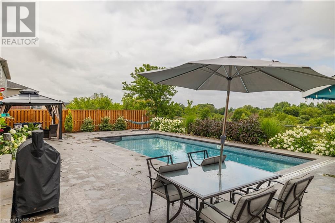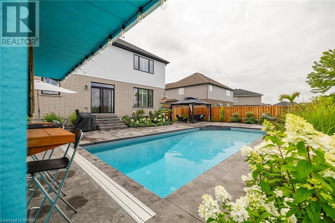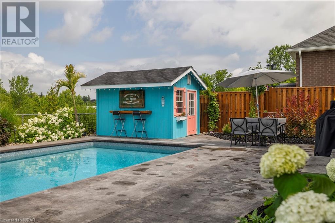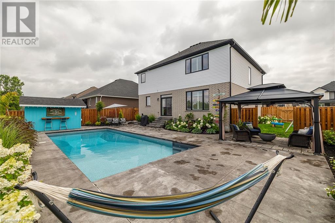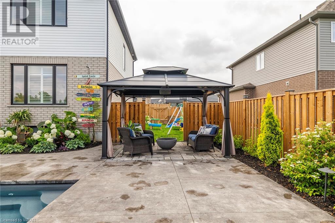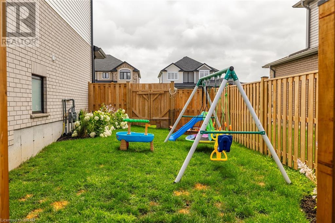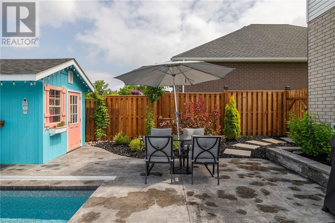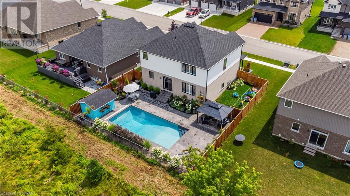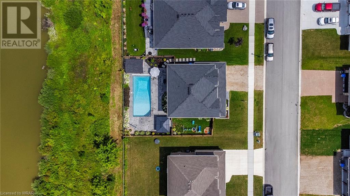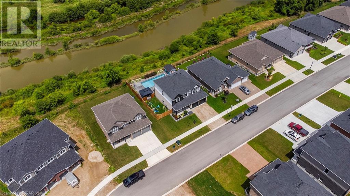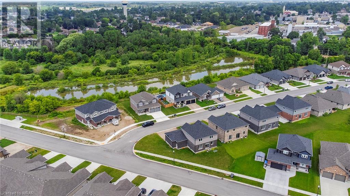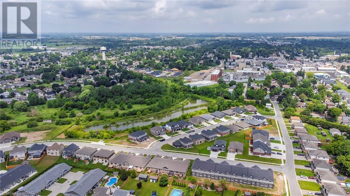5 Bedroom
3 Bathroom
3602.1400
2 Level
Central Air Conditioning
Forced Air
$1,149,900
Discover this exquisite home in Listowel, offering small-town charm and city amenities. With meticulous attention to detail including California shutters, this house is a stunner you won't want to miss.The main level impresses with a light-filled dining room with a striking feature wall visible from the inviting foyer. The modern kitchen boasts an island with waterfall countertop, stainless steel appliances, and abundant storage, including a walk-in pantry. Sliders in the breakfast area open to a stunning backyard with an inground heated saltwater pool and stamped concrete pool deck with new stairs. No back neighbors means you can enjoy privacy and nature as the property backs onto green space. The living room is equally inviting, thanks to the recently built-in cabinets and shelving. Convenience is key with the main floor's newly redesigned laundry room/mudroom, offering direct access to the garage and basement. Upstairs, find four spacious and tastefully designed bedrooms, including a primary bedroom with a luxurious 5 pc ensuite and two walk-in closets. Another elegant 5 pc bath serves the family. The fully finished basement is an entertainer's delight, proudly featuring a recreation room with a custom prohibition era style bar, an additional guest bedroom, and ample storage. The landscaping around the entire property, including a gas fire pit with an interlock paved patio, custom lighting, and an area for children to play completes this dream property. Experience luxury living in Listowel with all the amenities you desire. (id:49454)
Property Details
|
MLS® Number
|
40556961 |
|
Property Type
|
Single Family |
|
Amenities Near By
|
Park, Schools, Shopping |
|
Equipment Type
|
Water Heater |
|
Parking Space Total
|
4 |
|
Rental Equipment Type
|
Water Heater |
Building
|
Bathroom Total
|
3 |
|
Bedrooms Above Ground
|
4 |
|
Bedrooms Below Ground
|
1 |
|
Bedrooms Total
|
5 |
|
Appliances
|
Dishwasher, Dryer, Microwave, Refrigerator, Stove, Washer |
|
Architectural Style
|
2 Level |
|
Basement Development
|
Finished |
|
Basement Type
|
Full (finished) |
|
Constructed Date
|
2021 |
|
Construction Style Attachment
|
Detached |
|
Cooling Type
|
Central Air Conditioning |
|
Exterior Finish
|
Brick, Vinyl Siding |
|
Foundation Type
|
Poured Concrete |
|
Half Bath Total
|
1 |
|
Heating Fuel
|
Natural Gas |
|
Heating Type
|
Forced Air |
|
Stories Total
|
2 |
|
Size Interior
|
3602.1400 |
|
Type
|
House |
|
Utility Water
|
Municipal Water |
Parking
Land
|
Acreage
|
No |
|
Land Amenities
|
Park, Schools, Shopping |
|
Sewer
|
Municipal Sewage System |
|
Size Depth
|
102 Ft |
|
Size Frontage
|
66 Ft |
|
Size Total Text
|
Under 1/2 Acre |
|
Zoning Description
|
R4 |
Rooms
| Level |
Type |
Length |
Width |
Dimensions |
|
Second Level |
Other |
|
|
6'0'' x 7'1'' |
|
Second Level |
Primary Bedroom |
|
|
23'11'' x 13'5'' |
|
Second Level |
Bedroom |
|
|
13'2'' x 10'5'' |
|
Second Level |
Bedroom |
|
|
11'6'' x 15'2'' |
|
Second Level |
Bedroom |
|
|
16'11'' x 13'8'' |
|
Second Level |
5pc Bathroom |
|
|
Measurements not available |
|
Second Level |
5pc Bathroom |
|
|
Measurements not available |
|
Basement |
Utility Room |
|
|
17'5'' x 6'6'' |
|
Basement |
Recreation Room |
|
|
21'1'' x 12'3'' |
|
Basement |
Cold Room |
|
|
18'1'' x 6'7'' |
|
Basement |
Bedroom |
|
|
10'6'' x 11'11'' |
|
Basement |
Other |
|
|
13'10'' x 12'3'' |
|
Main Level |
Living Room |
|
|
12'6'' x 12'11'' |
|
Main Level |
Laundry Room |
|
|
13'0'' x 7'2'' |
|
Main Level |
Kitchen |
|
|
12'5'' x 12'10'' |
|
Main Level |
Foyer |
|
|
6'5'' x 14'0'' |
|
Main Level |
Dining Room |
|
|
11'2'' x 15'1'' |
|
Main Level |
Breakfast |
|
|
11'10'' x 12'10'' |
|
Main Level |
2pc Bathroom |
|
|
Measurements not available |
https://www.realtor.ca/real-estate/26644035/675-conners-drive-listowel

