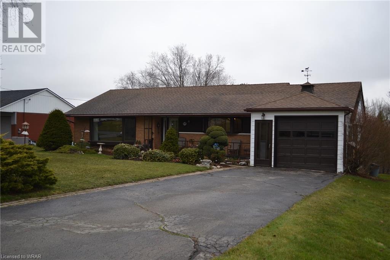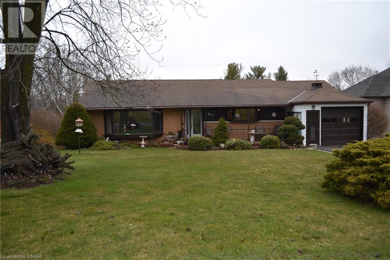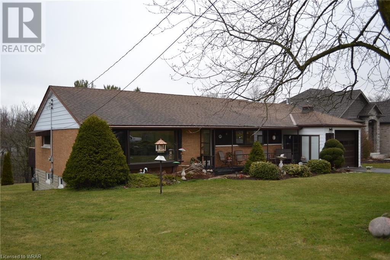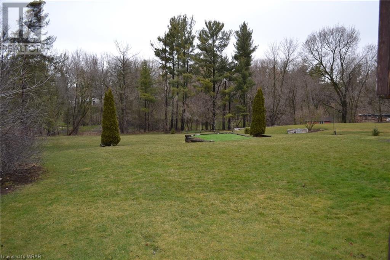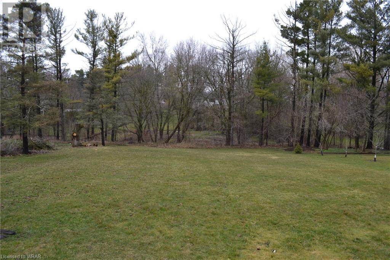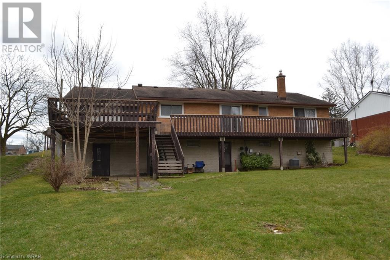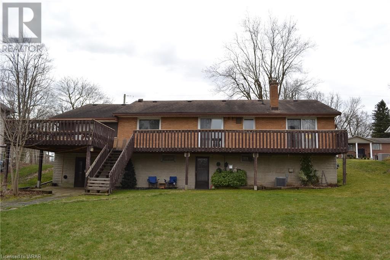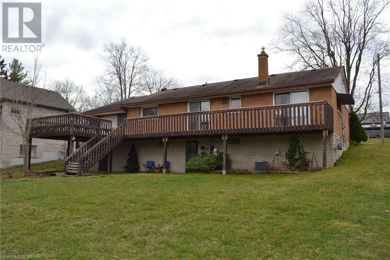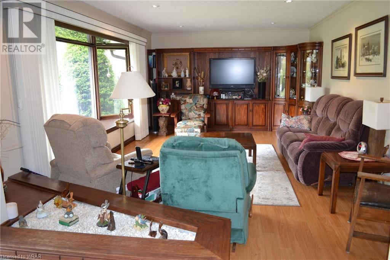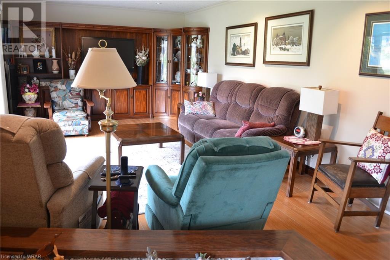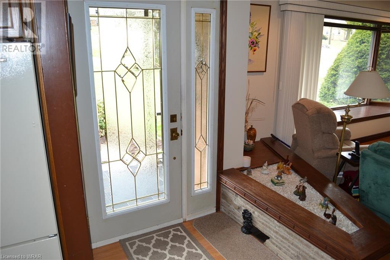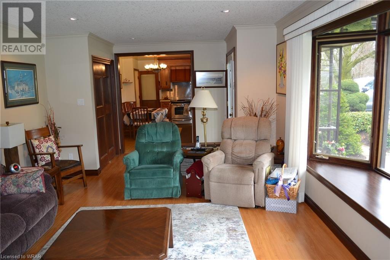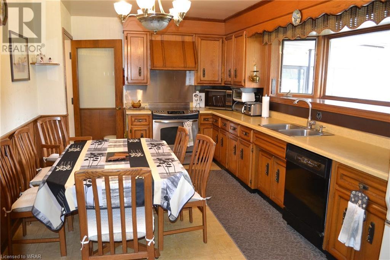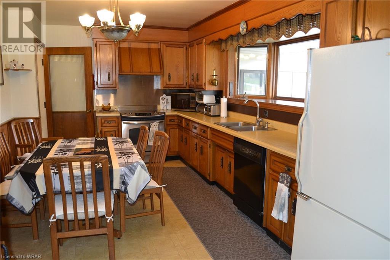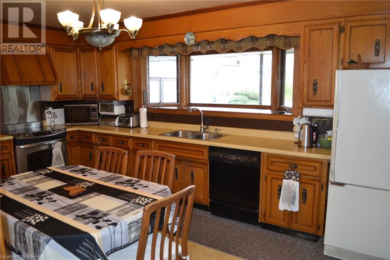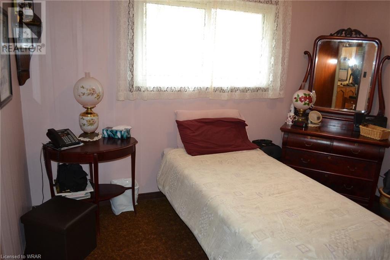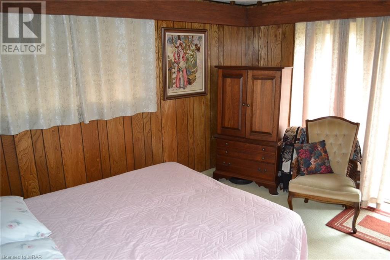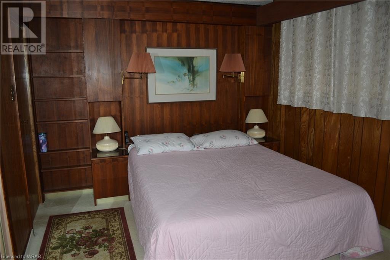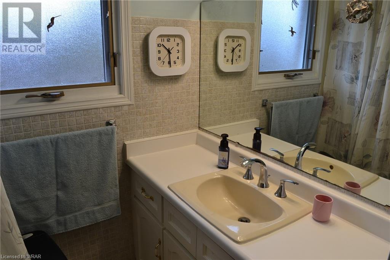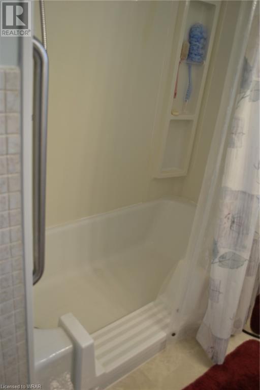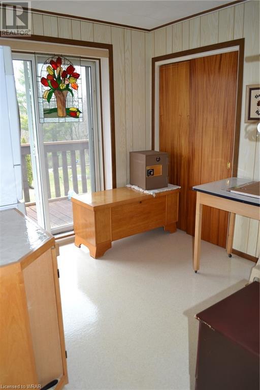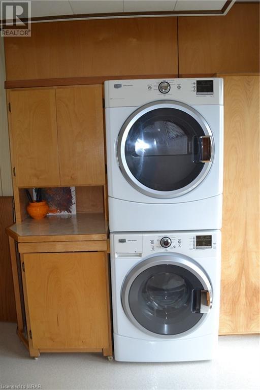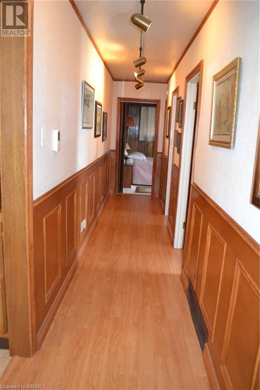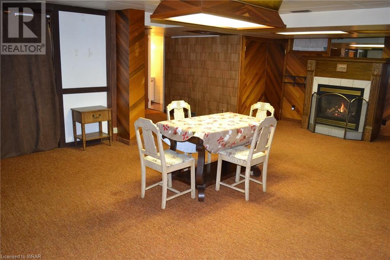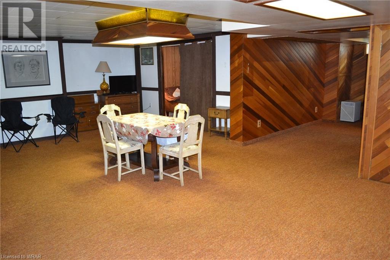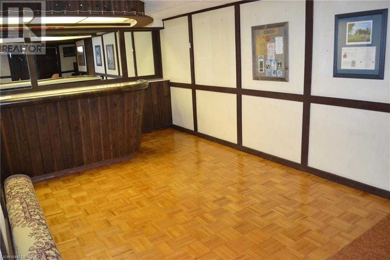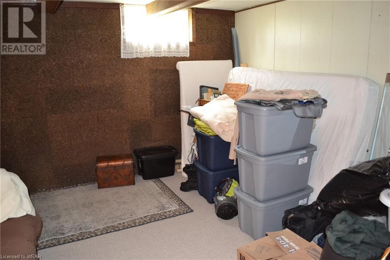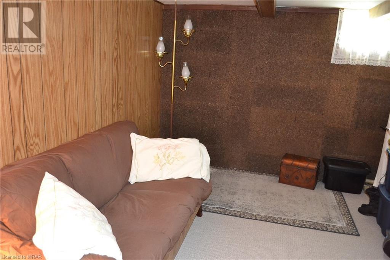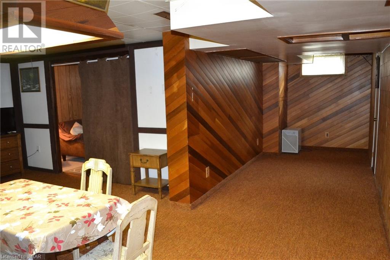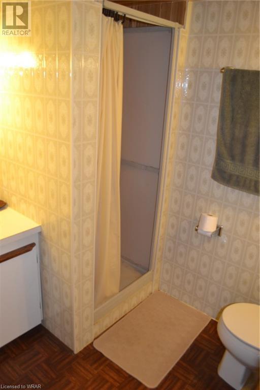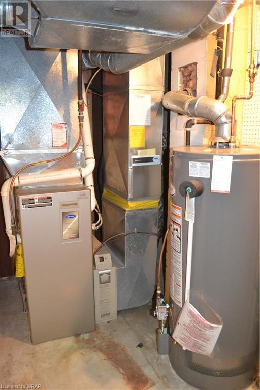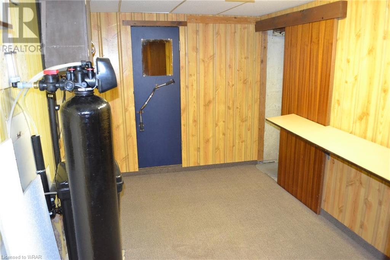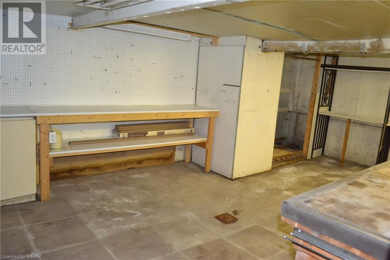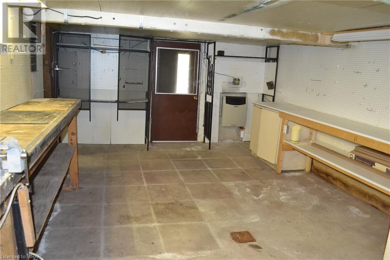3 Bedroom
2 Bathroom
2303
Bungalow
Fireplace
Central Air Conditioning
Forced Air
Landscaped
$869,900
Location, Location!! Very desirable street in Conestogo backing onto greenspace/floodplain. Original family home has now reached the time to make it home for someone else. Former 3 bedroom bungalow now has a main floor laundry room w/walkout to an elevated deck which extends the length of the house, & built-in cabinets. Very spacious living room w/updated flooring, ceiling & pot lights & crown moulding. Eat-in kitchen w/'Felka' cabinetry. Replacement windows. The bath tub has been renovated to a walk-in bath tub. Master bedroom also has built-in's & a walk out to a composite & pressure treated deck. Very deep garage with a higher clearance overhead door as well as a roll up door at the rear which requires a repair. The garage was added at a later date & is excavated below w/walkout. The garage will accommodate 2 vehicles - tandem. Ideal workshop or 'Man cave' w/separate furnace. Games room or bar area w/parquet hardwood flooring. Rec room w/gas F.P. Basement bedroom & 3 piece bathroom as well as storage area. Natural gas furnace & C/A replaced in 2009. Ideal lot for reconstruction or renovate to suit your family. (id:49454)
Property Details
|
MLS® Number
|
40566009 |
|
Property Type
|
Single Family |
|
Amenities Near By
|
Golf Nearby, Park, Place Of Worship, Playground, Schools |
|
Community Features
|
Quiet Area |
|
Equipment Type
|
Water Heater |
|
Features
|
Southern Exposure, Backs On Greenbelt, Conservation/green Belt, Paved Driveway |
|
Parking Space Total
|
4 |
|
Rental Equipment Type
|
Water Heater |
|
Structure
|
Porch |
Building
|
Bathroom Total
|
2 |
|
Bedrooms Above Ground
|
2 |
|
Bedrooms Below Ground
|
1 |
|
Bedrooms Total
|
3 |
|
Appliances
|
Central Vacuum, Dishwasher, Stove, Water Softener, Hood Fan, Window Coverings |
|
Architectural Style
|
Bungalow |
|
Basement Development
|
Finished |
|
Basement Type
|
Full (finished) |
|
Constructed Date
|
1961 |
|
Construction Material
|
Wood Frame |
|
Construction Style Attachment
|
Detached |
|
Cooling Type
|
Central Air Conditioning |
|
Exterior Finish
|
Aluminum Siding, Brick Veneer, Wood |
|
Fire Protection
|
Smoke Detectors |
|
Fireplace Present
|
Yes |
|
Fireplace Total
|
1 |
|
Fixture
|
Ceiling Fans |
|
Foundation Type
|
Block |
|
Heating Fuel
|
Natural Gas |
|
Heating Type
|
Forced Air |
|
Stories Total
|
1 |
|
Size Interior
|
2303 |
|
Type
|
House |
|
Utility Water
|
Drilled Well, Shared Well |
Parking
Land
|
Access Type
|
Road Access, Highway Access |
|
Acreage
|
No |
|
Land Amenities
|
Golf Nearby, Park, Place Of Worship, Playground, Schools |
|
Landscape Features
|
Landscaped |
|
Sewer
|
Septic System |
|
Size Depth
|
291 Ft |
|
Size Frontage
|
75 Ft |
|
Size Irregular
|
0.521 |
|
Size Total
|
0.521 Ac|1/2 - 1.99 Acres |
|
Size Total Text
|
0.521 Ac|1/2 - 1.99 Acres |
|
Zoning Description
|
R-1, Residential |
Rooms
| Level |
Type |
Length |
Width |
Dimensions |
|
Basement |
Storage |
|
|
12'2'' x 8'1'' |
|
Basement |
Cold Room |
|
|
Measurements not available |
|
Basement |
Workshop |
|
|
22'5'' x 12'4'' |
|
Basement |
3pc Bathroom |
|
|
Measurements not available |
|
Basement |
Bedroom |
|
|
11'10'' x 12'2'' |
|
Basement |
Games Room |
|
|
16'2'' x 10'3'' |
|
Basement |
Recreation Room |
|
|
26'0'' x 15'6'' |
|
Main Level |
Bedroom |
|
|
11'5'' x 9'1'' |
|
Main Level |
Primary Bedroom |
|
|
13'2'' x 9'10'' |
|
Main Level |
3pc Bathroom |
|
|
Measurements not available |
|
Main Level |
Laundry Room |
|
|
9'2'' x 9'1'' |
|
Main Level |
Eat In Kitchen |
|
|
17'6'' x 10'5'' |
|
Main Level |
Living Room |
|
|
20'3'' x 12'8'' |
Utilities
|
Cable
|
Available |
|
Electricity
|
Available |
|
Natural Gas
|
Available |
|
Telephone
|
Available |
https://www.realtor.ca/real-estate/26720777/69-flax-mill-drive-conestogo

