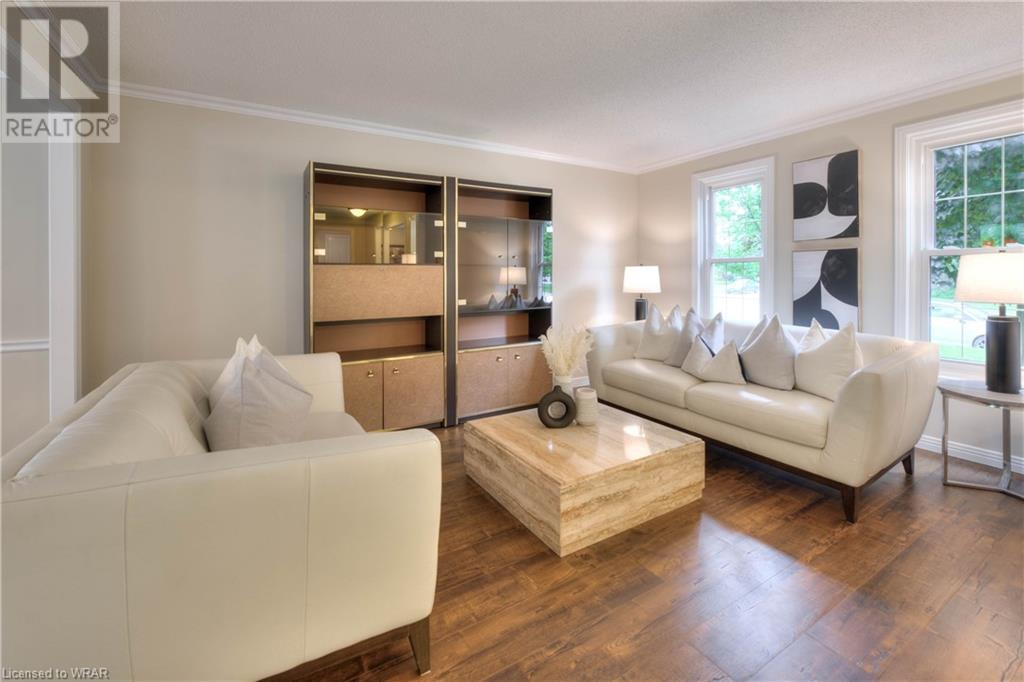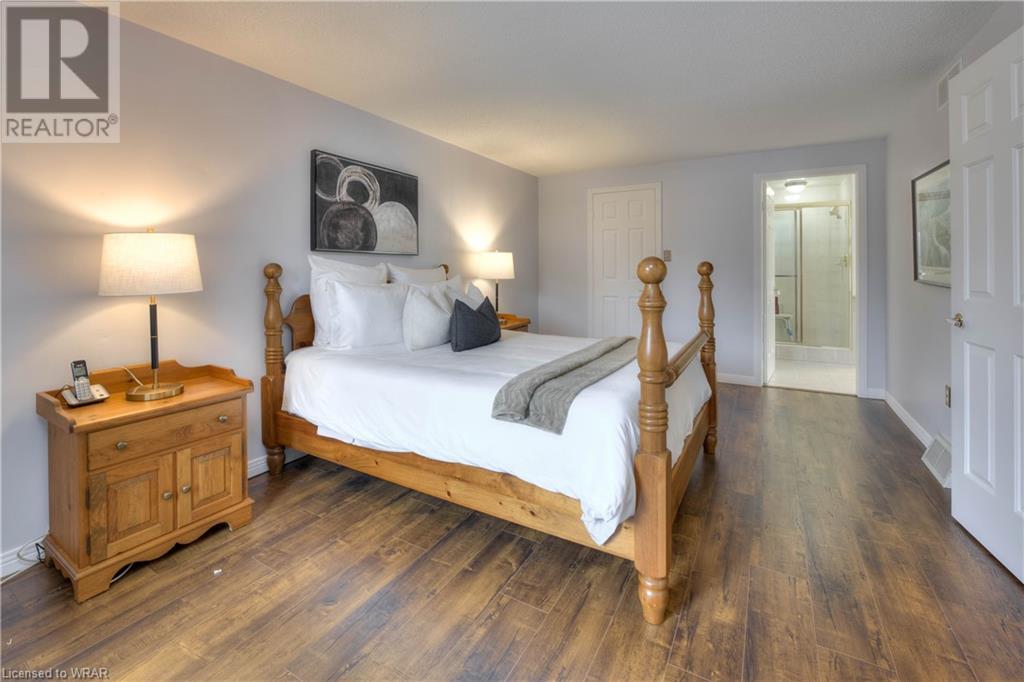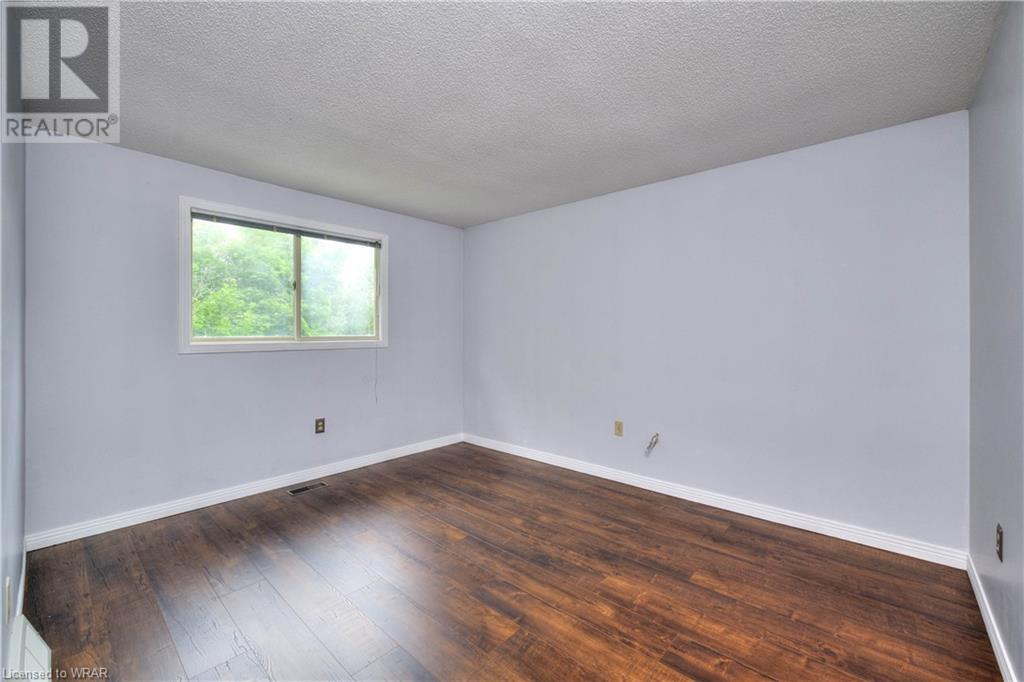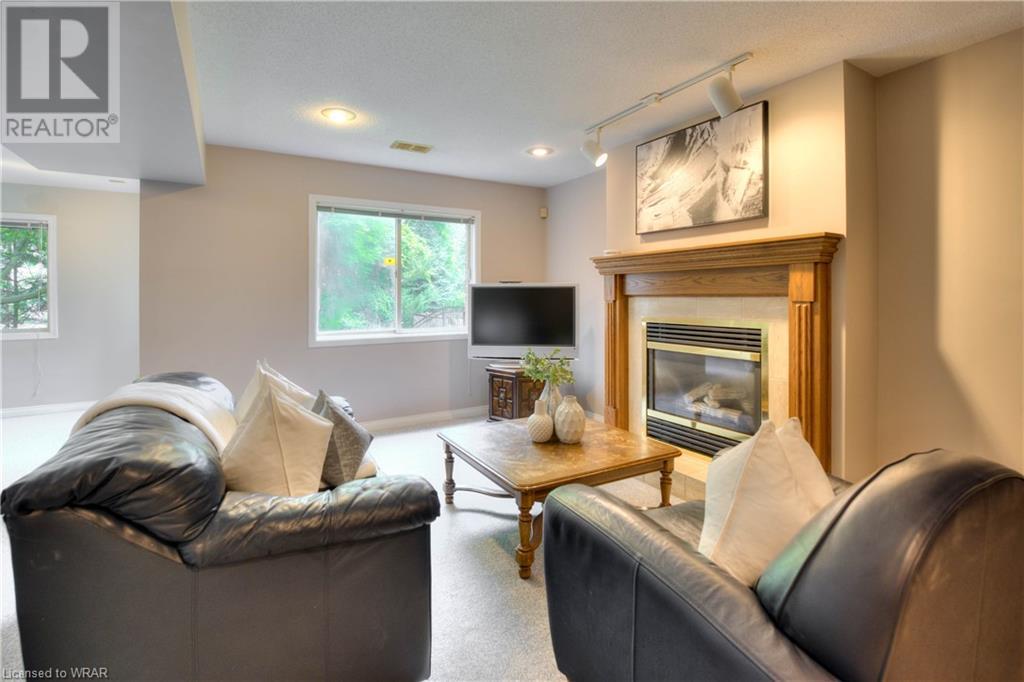3 Bedroom
4 Bathroom
2806 sqft
2 Level
Central Air Conditioning
$975,000
Welcome to your tranquil retreat near Chicopee Ski Hill, nestled by the picturesque Grand River in Kitchener. This inviting home offers the perfect blend of natural beauty and modern comfort. Enjoy nearby access to hiking trails and skiing, making outdoor adventures right at your doorstep. This home offers an eat in kitchen and a dining room space with access to your raised sundeck and private backyard making this residence ideal for relaxation and entertaining. Inside, discover a spacious layout featuring 3 bedrooms and 3.5 bathrooms, including a luxurious primary bedroom ensuite bathroom that includes a jacuzzi tub. The main floor also offers a living room and a separate family room with gas fireplace plus a finished basement with its own separate entrance and wet bar so there is plenty of room for your growing family or that weekend night with friends. The two car garage offers ample room to park all of the family members' vehicles and an ample storage space. Whether you're drawn to the serene surroundings, the convenience of nearby amenities, or the allure of outdoor activities, this home promises a lifestyle of tranquility and adventure. Don't miss the opportunity to make this your own. (id:49454)
Open House
This property has open houses!
Starts at:
2:00 pm
Ends at:
4:00 pm
Property Details
|
MLS® Number
|
40612012 |
|
Property Type
|
Single Family |
|
Amenities Near By
|
Hospital, Schools, Ski Area |
|
Features
|
Gazebo |
|
Parking Space Total
|
6 |
Building
|
Bathroom Total
|
4 |
|
Bedrooms Above Ground
|
3 |
|
Bedrooms Total
|
3 |
|
Appliances
|
Dryer, Microwave, Refrigerator, Stove, Water Softener, Washer, Hood Fan |
|
Architectural Style
|
2 Level |
|
Basement Development
|
Finished |
|
Basement Type
|
Full (finished) |
|
Construction Style Attachment
|
Detached |
|
Cooling Type
|
Central Air Conditioning |
|
Exterior Finish
|
Aluminum Siding, Brick |
|
Foundation Type
|
Poured Concrete |
|
Half Bath Total
|
1 |
|
Stories Total
|
2 |
|
Size Interior
|
2806 Sqft |
|
Type
|
House |
|
Utility Water
|
Municipal Water |
Parking
Land
|
Acreage
|
No |
|
Land Amenities
|
Hospital, Schools, Ski Area |
|
Sewer
|
Municipal Sewage System |
|
Size Depth
|
100 Ft |
|
Size Frontage
|
60 Ft |
|
Size Total Text
|
Under 1/2 Acre |
|
Zoning Description
|
R2a |
Rooms
| Level |
Type |
Length |
Width |
Dimensions |
|
Second Level |
4pc Bathroom |
|
|
Measurements not available |
|
Second Level |
Bedroom |
|
|
10'5'' x 12'4'' |
|
Second Level |
Bedroom |
|
|
11'0'' x 10'5'' |
|
Second Level |
Full Bathroom |
|
|
Measurements not available |
|
Second Level |
Primary Bedroom |
|
|
17'10'' x 11'3'' |
|
Basement |
3pc Bathroom |
|
|
Measurements not available |
|
Main Level |
2pc Bathroom |
|
|
Measurements not available |
|
Main Level |
Living Room |
|
|
15'11'' x 10'9'' |
|
Main Level |
Dining Room |
|
|
10'6'' x 10'4'' |
|
Main Level |
Family Room |
|
|
14'11'' x 10'6'' |
|
Main Level |
Kitchen/dining Room |
|
|
23'6'' x 16'3'' |
https://www.realtor.ca/real-estate/27092816/69-manitoulin-crescent-kitchener














































