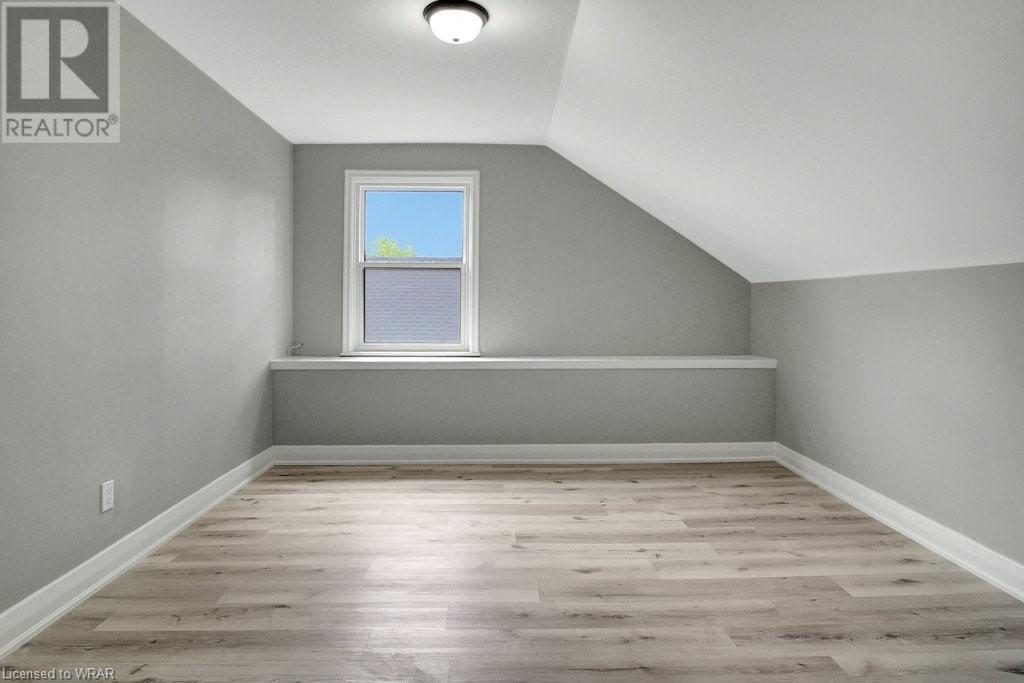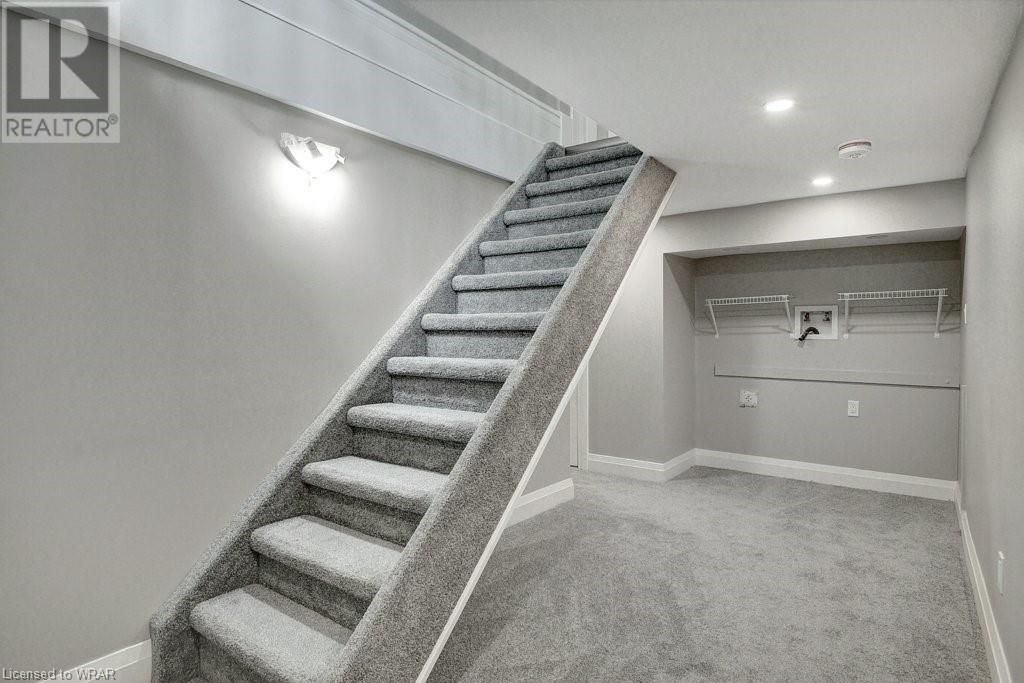5 Bedroom
3 Bathroom
2683 sqft
Central Air Conditioning
Forced Air
$759,900
Welcome to 7 Crombie St. This large semi-detached up/down duplex offers over 2600 square feet of living space. Perfect property for a savvy investor looking to expand their portfolio or a multigenerational family. The new owners have the ability to enjoy the entire home or with the addition of a separation wall in the front foyer, create 2 separate units: a 1 bed plus den, 2 bath and a 4 bed, 1 bath unit. This property has had several updates including new flooring, freshly painted, new windows, new kitchen on the main and second floor and new carpet in the basement. The main floor is bright and spacious and includes a living room with a bow window that brings in a lot of the natural light. The main floor also includes a bedroom, updated eat in kitchen with a side door that opens up to a back deck. Perfect space for BBQs, entertaining or relaxing after a long day. The second floor offers a second updated kitchen that has access to a balcony. Next to the kitchen you will find a dining/living room area complete with brand new electric fireplace. The primary bedroom is bright and spacious and includes double closets. There is also a second bedroom on this floor, a 4 piece bathroom and hook up for a washer and dryer. The stairs to the loft open up to 2 additional bedrooms and 2 unique attic spaces that can be reimagined to accommodate the owner's needs/wants. The basement has also been painted and includes a den/office space, hook up to a second washer/dryer, recroom area and a 3 piece bathroom. The backyard with mature trees and the back deck completes this great property. Centrally located and within walking distance downtown Galt, Hamilton Family theater, Gas light district, restaurants including the Mill, stores, schools, parks and the Grand river. (Please note: some of the photos have been virtually staged) (id:49454)
Property Details
|
MLS® Number
|
40611872 |
|
Property Type
|
Multi-family |
|
Amenities Near By
|
Park, Place Of Worship, Playground, Schools, Shopping |
|
Community Features
|
Community Centre |
|
Features
|
Paved Driveway |
|
Parking Space Total
|
2 |
|
Structure
|
Porch |
Building
|
Bathroom Total
|
3 |
|
Bedrooms Total
|
5 |
|
Appliances
|
Water Softener |
|
Basement Development
|
Partially Finished |
|
Basement Type
|
Partial (partially Finished) |
|
Constructed Date
|
1895 |
|
Cooling Type
|
Central Air Conditioning |
|
Exterior Finish
|
Stone |
|
Foundation Type
|
Stone |
|
Heating Fuel
|
Natural Gas |
|
Heating Type
|
Forced Air |
|
Stories Total
|
3 |
|
Size Interior
|
2683 Sqft |
|
Type
|
Duplex |
|
Utility Water
|
Municipal Water |
Land
|
Acreage
|
No |
|
Land Amenities
|
Park, Place Of Worship, Playground, Schools, Shopping |
|
Sewer
|
Municipal Sewage System |
|
Size Depth
|
115 Ft |
|
Size Frontage
|
29 Ft |
|
Size Irregular
|
0.08 |
|
Size Total
|
0.08 Ac|under 1/2 Acre |
|
Size Total Text
|
0.08 Ac|under 1/2 Acre |
|
Zoning Description
|
(f)rs1rm4 |
https://www.realtor.ca/real-estate/27092831/7-crombie-street-cambridge



















































