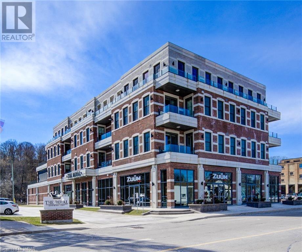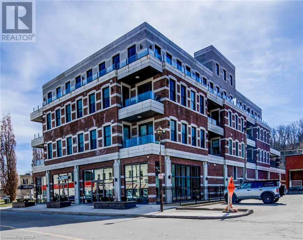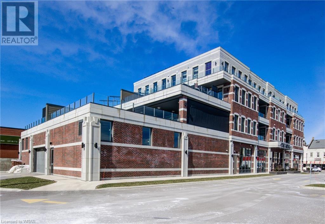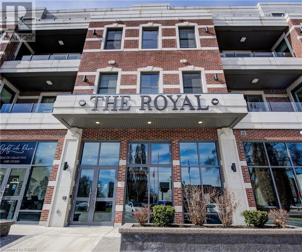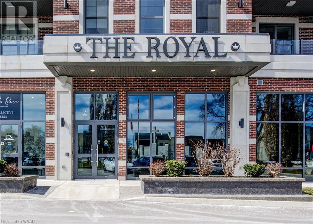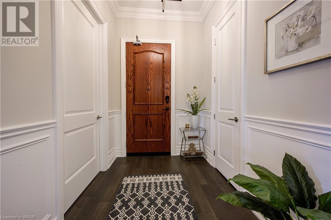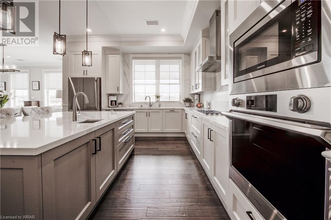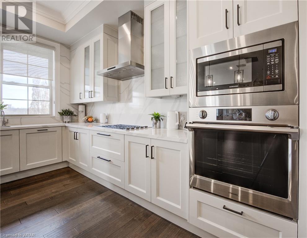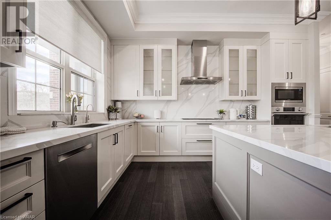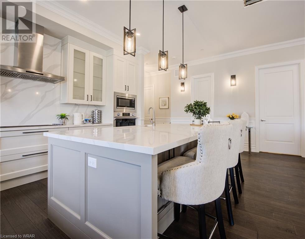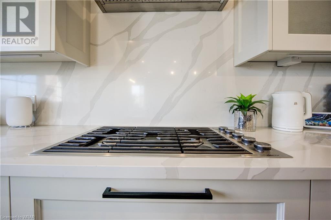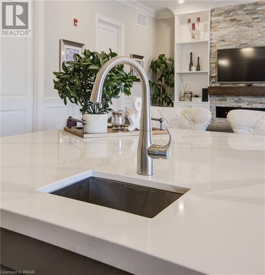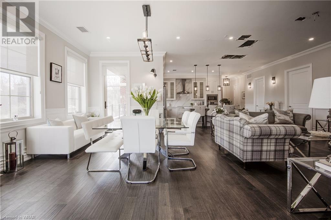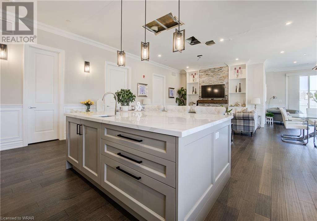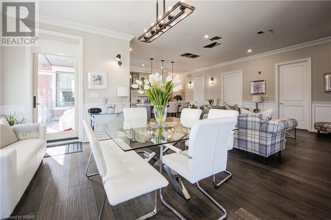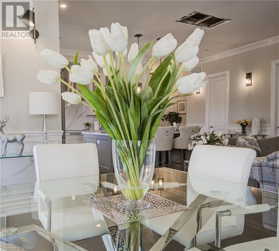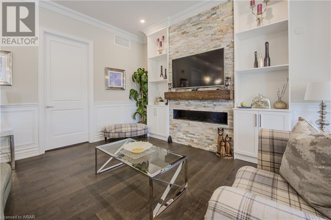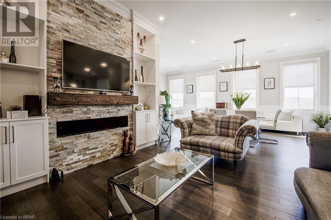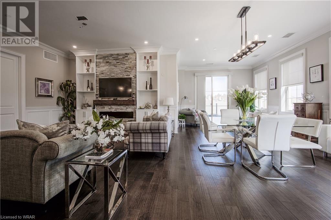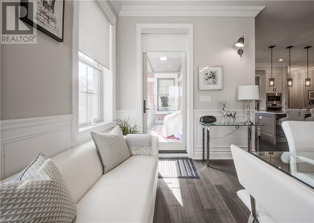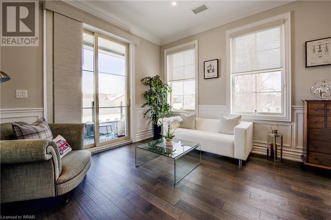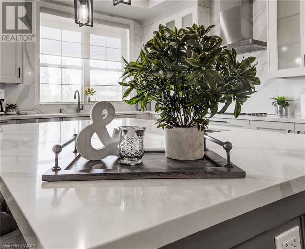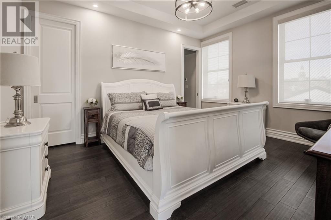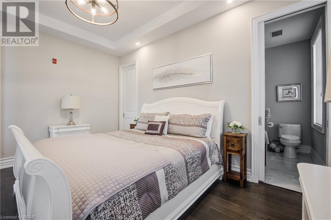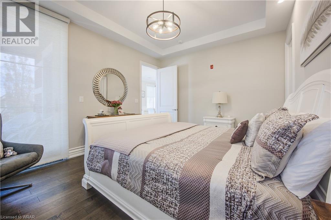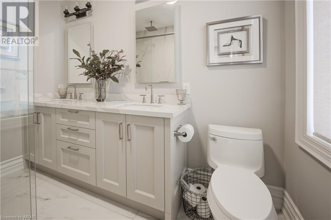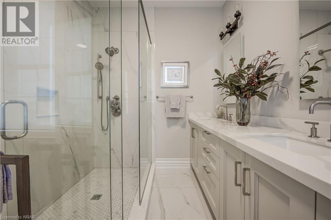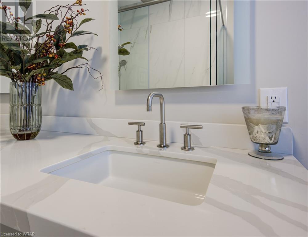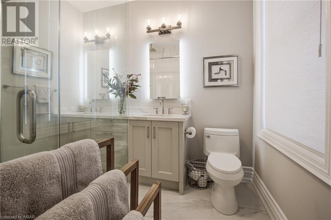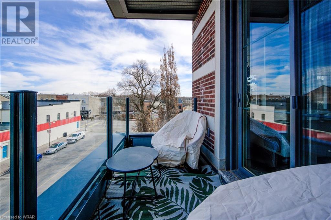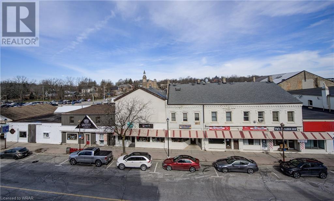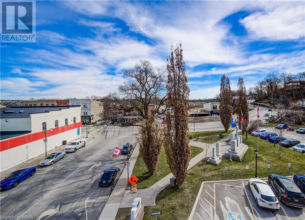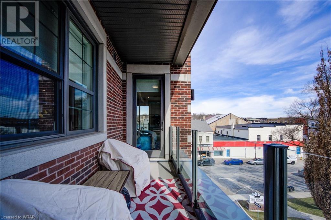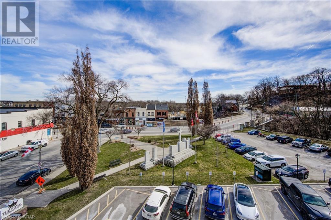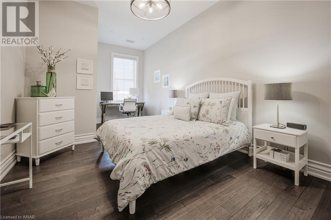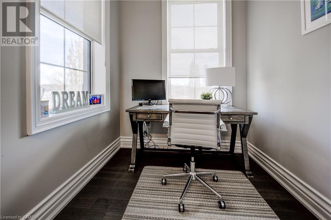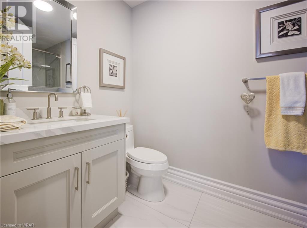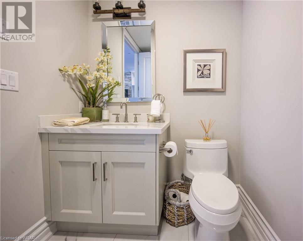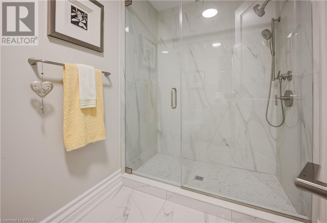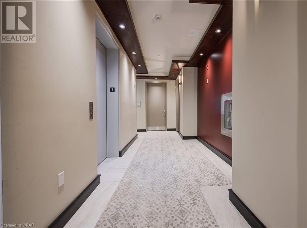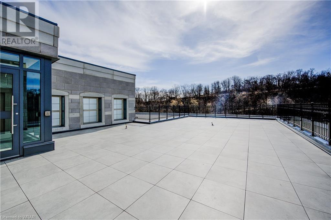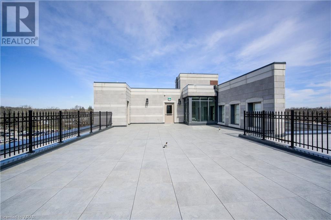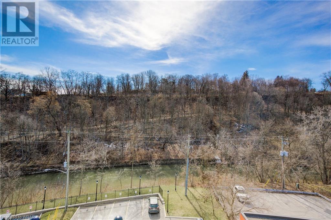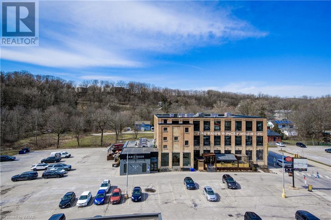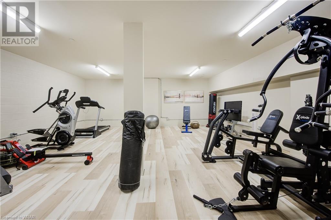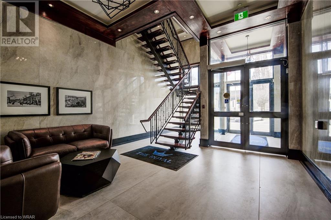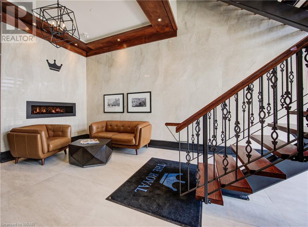2 Bedroom
2 Bathroom
1770
Central Air Conditioning
Forced Air
$4,200 Monthly
Property Management
Executive prime residential unit for the discerning taste in Downtown Paris, Ontario. Situated in the sought after & the most prestigious development in the County of Brant (The Royal Condominiums). This 3rd level unit is 1,770 sq. ft. with 2 bedrooms/2 full bathrooms & is loaded with whistles & bells. The minute you step inside, you will be greeted with 10' high ceiling, wall wainscoting, spacious family room with decorative stone wall, built in shelves & impressive fireplace. The gourmet kitchen has amble storage space, deep pot drawers, built in cutlery & cutting boards' organizer, soft close drawers, under cabinet lighting, upper glass cabinets w/built in lights, built in oven, counter gas top stove, Bosch dishwasher, granite counters and an impressive large island with bar sink. The grand dining area is surrounded by large windows with beautiful views of downtown Paris, 2 balconies for afternoon & evening relaxation. The M/bedroom has a luxurious 2-person, fully tiled shower with rain shower, granite his & hers sinks & a walk-in closet w/organizers. All window coverings are auto-operated, water filtration system & air exchanger are installed. This unit comes with 2 assigned parking spaces plus storage locker in the building basement. Glass secured & controlled entrance for the building, ground level shops & welcoming foyer with fireplace are many of the impressive features in this above par building. Roof top will include future BBQ and party gathering facility, shows AAA+ (id:49454)
Property Details
|
MLS® Number
|
40561695 |
|
Property Type
|
Single Family |
|
Amenities Near By
|
Place Of Worship, Shopping |
|
Equipment Type
|
Water Heater |
|
Features
|
Ravine, Balcony, No Pet Home |
|
Parking Space Total
|
2 |
|
Rental Equipment Type
|
Water Heater |
|
Storage Type
|
Locker |
Building
|
Bathroom Total
|
2 |
|
Bedrooms Above Ground
|
2 |
|
Bedrooms Total
|
2 |
|
Appliances
|
Dishwasher, Dryer, Microwave, Oven - Built-in, Refrigerator, Stove, Water Purifier, Washer, Microwave Built-in, Hood Fan, Window Coverings |
|
Basement Type
|
None |
|
Constructed Date
|
2022 |
|
Construction Style Attachment
|
Attached |
|
Cooling Type
|
Central Air Conditioning |
|
Exterior Finish
|
Brick |
|
Heating Fuel
|
Natural Gas |
|
Heating Type
|
Forced Air |
|
Stories Total
|
1 |
|
Size Interior
|
1770 |
|
Type
|
Apartment |
|
Utility Water
|
Municipal Water |
Parking
Land
|
Acreage
|
No |
|
Land Amenities
|
Place Of Worship, Shopping |
|
Sewer
|
Municipal Sewage System |
|
Zoning Description
|
S-ha-c4 |
Rooms
| Level |
Type |
Length |
Width |
Dimensions |
|
Main Level |
Laundry Room |
|
|
Measurements not available |
|
Main Level |
Pantry |
|
|
5'10'' x 5'8'' |
|
Main Level |
3pc Bathroom |
|
|
Measurements not available |
|
Main Level |
Bedroom |
|
|
24'0'' x 11'2'' |
|
Main Level |
Full Bathroom |
|
|
Measurements not available |
|
Main Level |
Primary Bedroom |
|
|
15'2'' x 12'0'' |
|
Main Level |
Dining Room |
|
|
23'8'' x 12'8'' |
|
Main Level |
Family Room |
|
|
17'10'' x 14'4'' |
|
Main Level |
Kitchen |
|
|
17'7'' x 17'0'' |
|
Main Level |
Living Room |
|
|
17'10'' x 14'4'' |
https://www.realtor.ca/real-estate/26669236/7-mechanic-street-unit-5-paris

