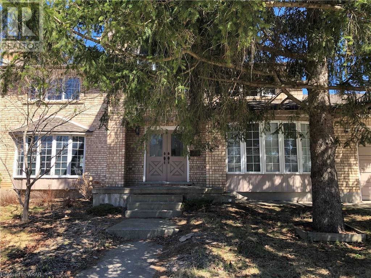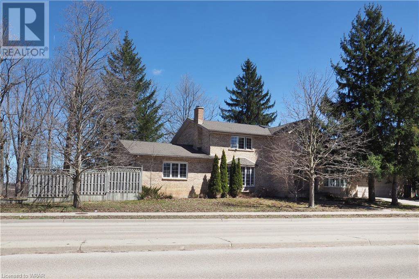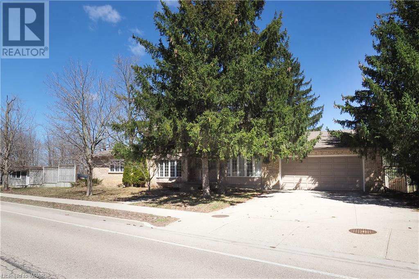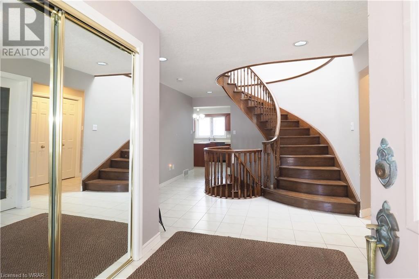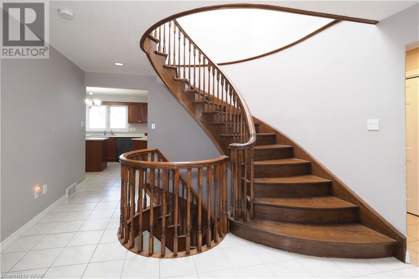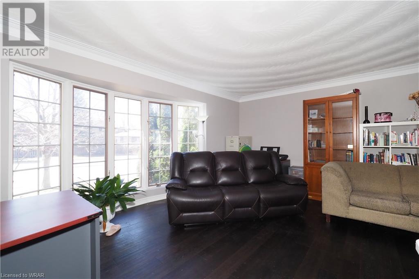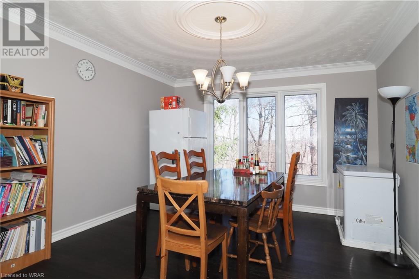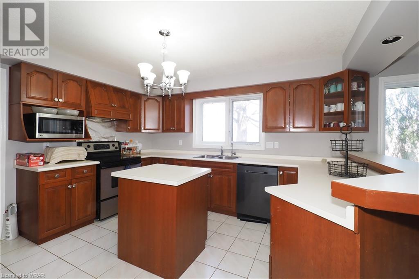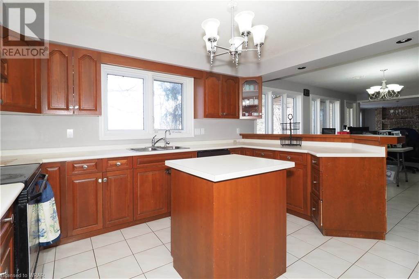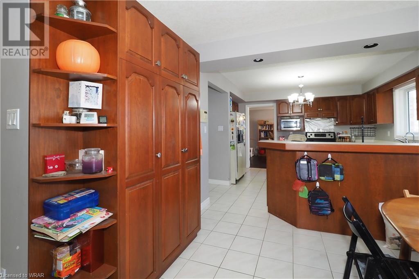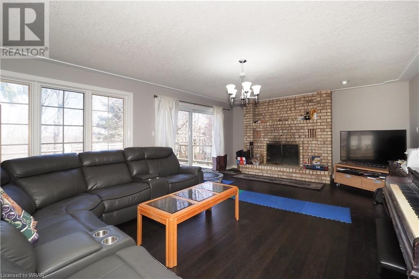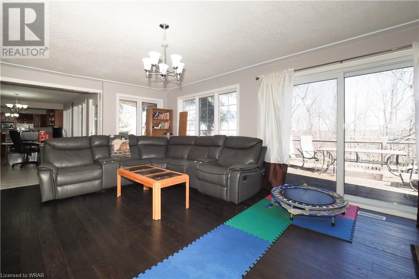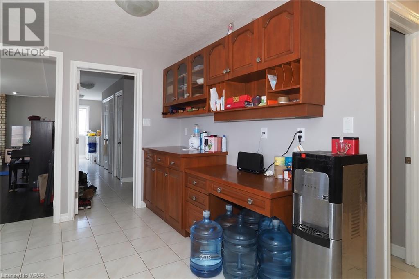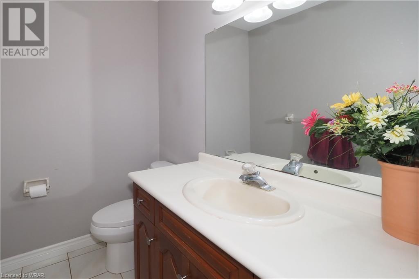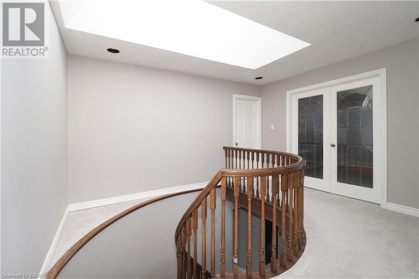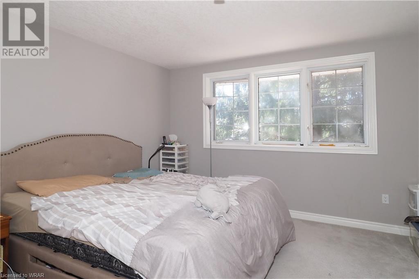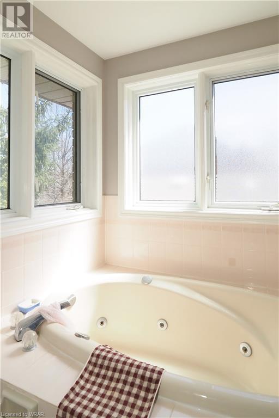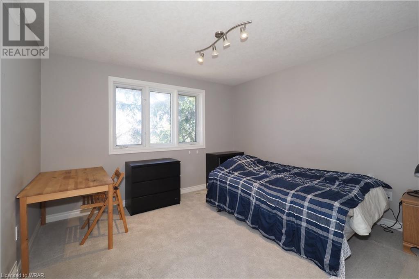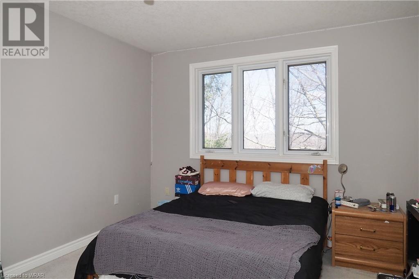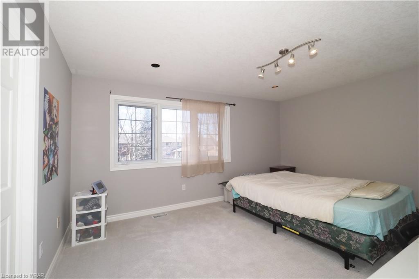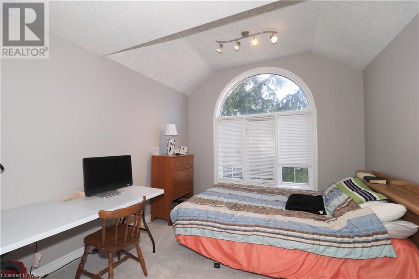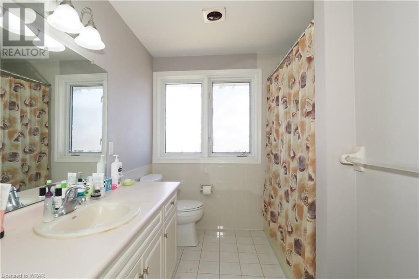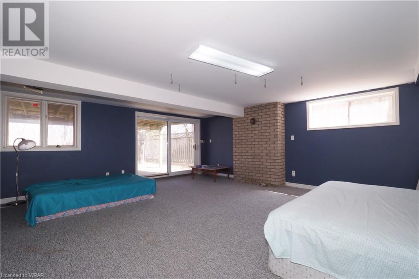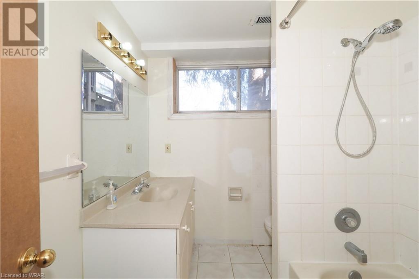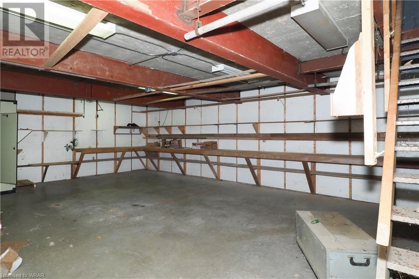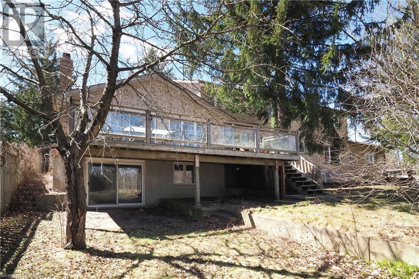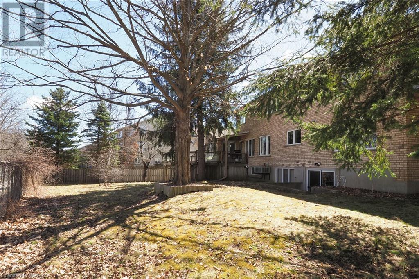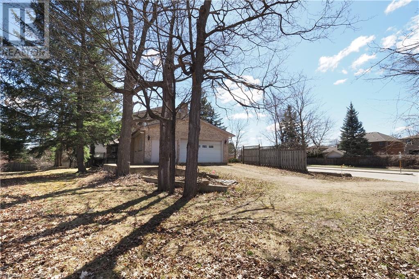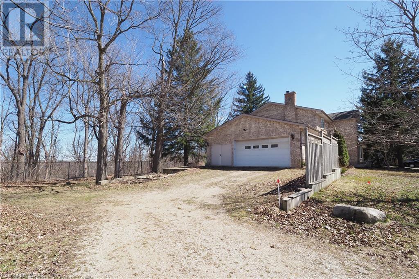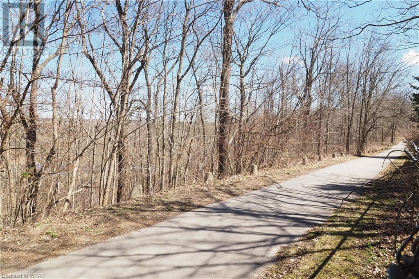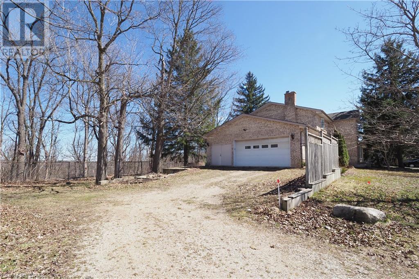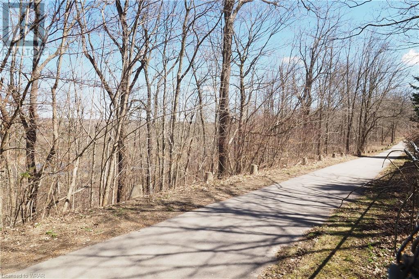5 Bedroom
5 Bathroom
4245
2 Level
Central Air Conditioning
Forced Air
$2,200,000
One of a kind 3745 sq. ft. home features a partially finished walkout basement with 2 entrances, 5 bedrooms, a main floor den and laundry, 5 bathrooms and 2 attached double car garages with a workshop beneath the side garage. Home features engineered oak hardwood in the living room, family room and dining room. Oversized kitchen has cherry wood cabinets from Olympia with a movable island. The family room features a wood burning fireplace with sliding patio doors leading to a large pressure treated deck. This custom built home backs onto Kaufman Fields and has a view of the Grand River. Close to shopping, transit, place of worship + schools. The workshop beneath the side garage is 2511 x 2211. There is approximately an additional 2100 square feet in the unfinished portion of the walk-out basement which is adjacent to the finished rec room. (id:49454)
Property Details
|
MLS® Number
|
40568139 |
|
Property Type
|
Single Family |
|
Amenities Near By
|
Place Of Worship, Public Transit, Shopping |
|
Communication Type
|
High Speed Internet |
|
Equipment Type
|
Water Heater |
|
Features
|
Backs On Greenbelt, Conservation/green Belt, Paved Driveway, Crushed Stone Driveway, Sump Pump, Automatic Garage Door Opener |
|
Parking Space Total
|
14 |
|
Rental Equipment Type
|
Water Heater |
|
Structure
|
Porch |
Building
|
Bathroom Total
|
5 |
|
Bedrooms Above Ground
|
5 |
|
Bedrooms Total
|
5 |
|
Appliances
|
Central Vacuum, Dishwasher, Dryer, Refrigerator, Stove, Washer, Garage Door Opener |
|
Architectural Style
|
2 Level |
|
Basement Development
|
Partially Finished |
|
Basement Type
|
Full (partially Finished) |
|
Constructed Date
|
1995 |
|
Construction Style Attachment
|
Detached |
|
Cooling Type
|
Central Air Conditioning |
|
Exterior Finish
|
Brick, Concrete, Shingles |
|
Fire Protection
|
Smoke Detectors, Alarm System, Security System |
|
Foundation Type
|
Poured Concrete |
|
Half Bath Total
|
2 |
|
Heating Fuel
|
Natural Gas |
|
Heating Type
|
Forced Air |
|
Stories Total
|
2 |
|
Size Interior
|
4245 |
|
Type
|
House |
|
Utility Water
|
Municipal Water |
Parking
Land
|
Acreage
|
No |
|
Land Amenities
|
Place Of Worship, Public Transit, Shopping |
|
Sewer
|
Municipal Sewage System |
|
Size Depth
|
147 Ft |
|
Size Frontage
|
172 Ft |
|
Size Total Text
|
Under 1/2 Acre |
|
Zoning Description
|
R4 |
Rooms
| Level |
Type |
Length |
Width |
Dimensions |
|
Second Level |
Bedroom |
|
|
12'4'' x 10'6'' |
|
Second Level |
4pc Bathroom |
|
|
11'0'' x 8'0'' |
|
Second Level |
Bedroom |
|
|
15'9'' x 13'0'' |
|
Second Level |
Bedroom |
|
|
13'0'' x 11'4'' |
|
Second Level |
Bedroom |
|
|
12'0'' x 11'2'' |
|
Second Level |
Full Bathroom |
|
|
13'0'' x 7'3'' |
|
Second Level |
Primary Bedroom |
|
|
17'0'' x 13'0'' |
|
Basement |
2pc Bathroom |
|
|
Measurements not available |
|
Basement |
4pc Bathroom |
|
|
8'0'' x 6'8'' |
|
Basement |
Recreation Room |
|
|
22'6'' x 21'5'' |
|
Main Level |
2pc Bathroom |
|
|
11'0'' x 8'0'' |
|
Main Level |
Laundry Room |
|
|
17'6'' x 6'3'' |
|
Main Level |
Office |
|
|
17'0'' x 13'0'' |
|
Main Level |
Family Room |
|
|
23'0'' x 15'6'' |
|
Main Level |
Dinette |
|
|
19'6'' x 11'0'' |
|
Main Level |
Kitchen |
|
|
13'6'' x 11'0'' |
|
Main Level |
Dining Room |
|
|
14'0'' x 12'0'' |
|
Main Level |
Living Room |
|
|
19'8'' x 13'11'' |
Utilities
|
Cable
|
Available |
|
Electricity
|
Available |
|
Natural Gas
|
Available |
|
Telephone
|
Available |
https://www.realtor.ca/real-estate/26720367/701-university-avenue-e-waterloo

