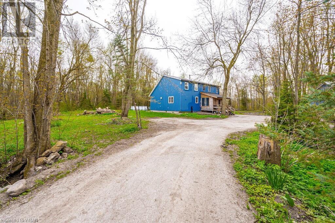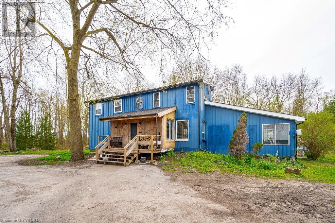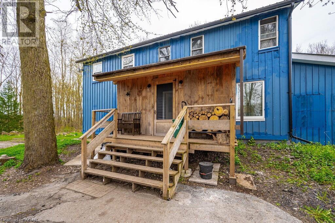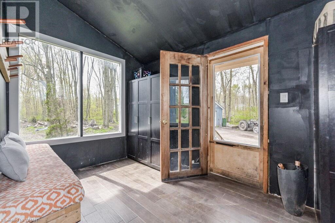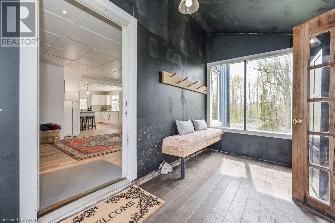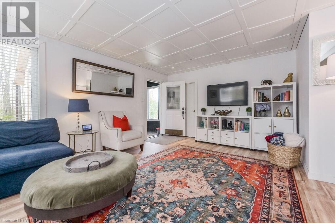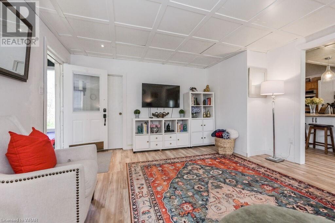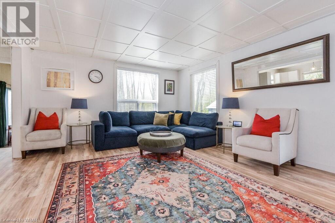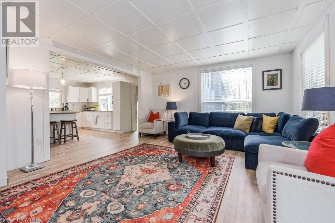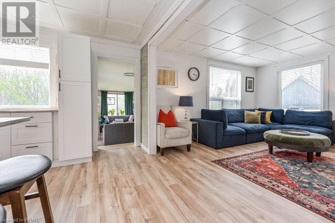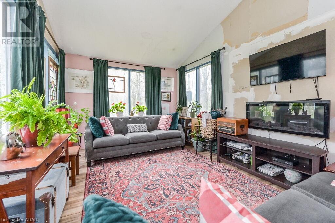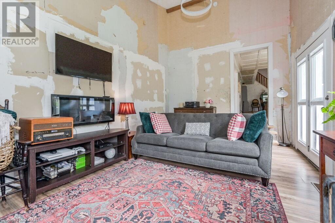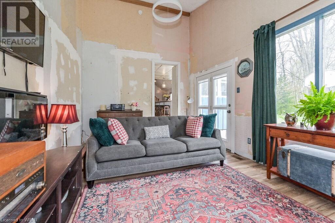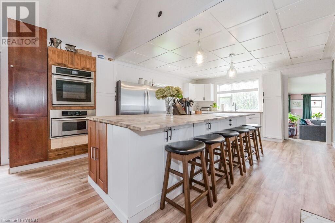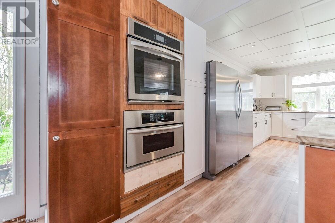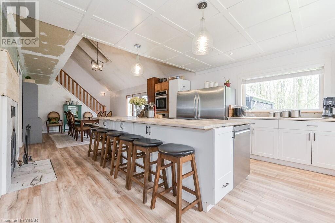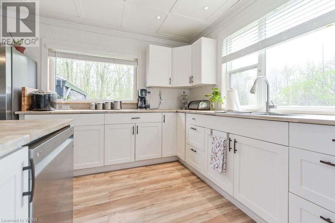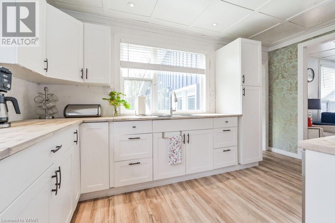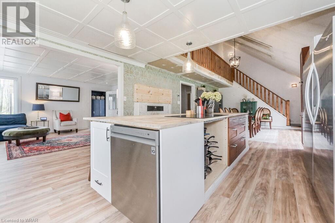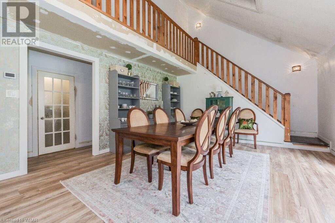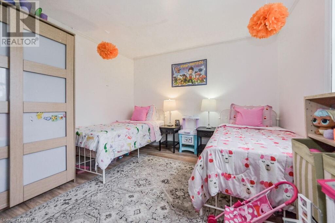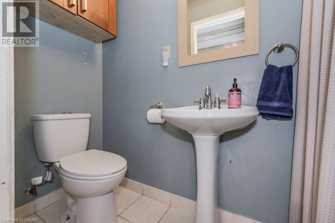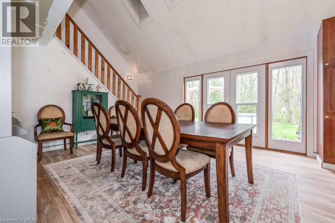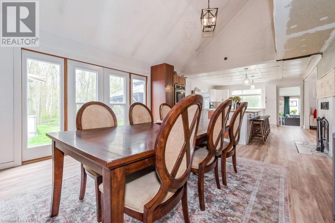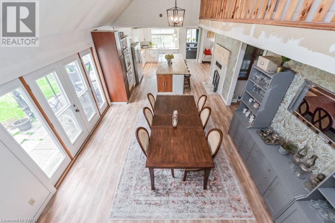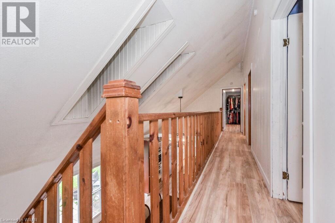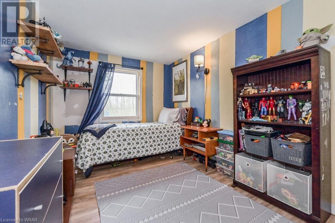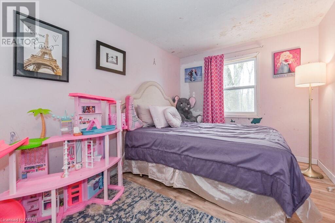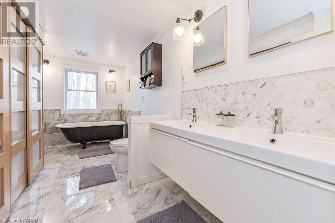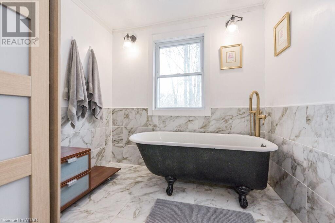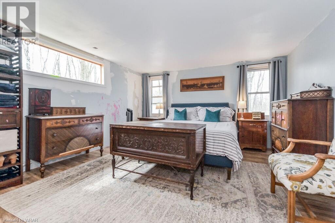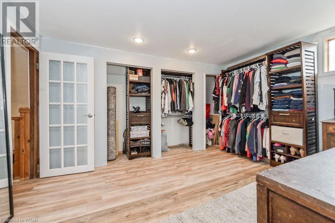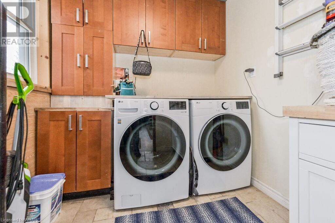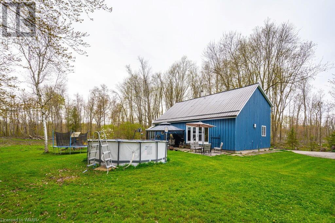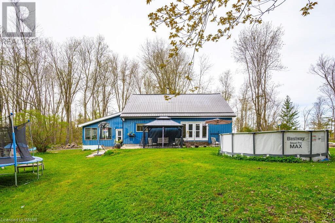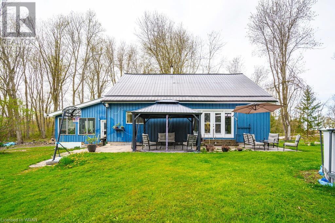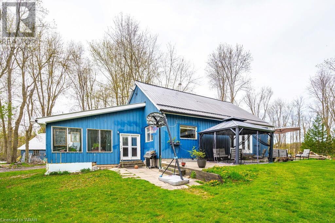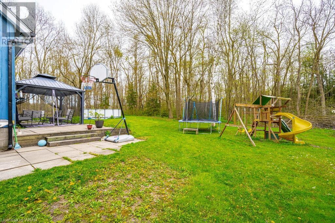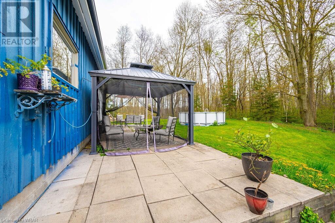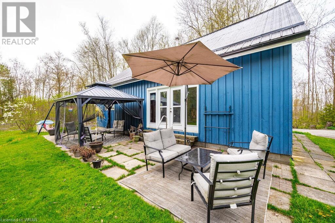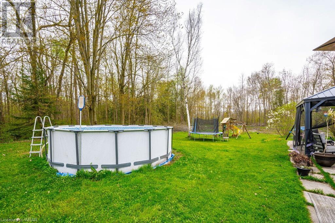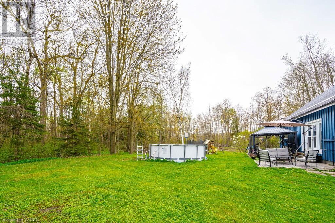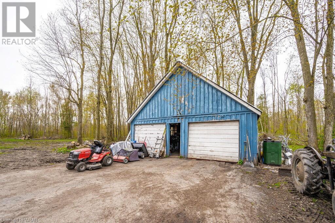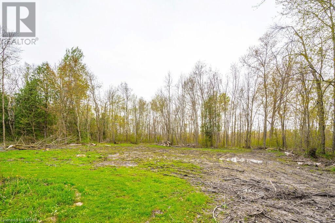4 Bedroom
2 Bathroom
2482
2 Level
Fireplace
Above Ground Pool
Forced Air
Acreage
$849,900
Welcome to Jones Baseline, a true hidden gem awaiting a vision and a touch of imagination! This diamond in the rough represents an unparalleled opportunity for those looking to unleash this property's full potential. Located 5 minutes north of Fergus nestled on a full 10 acre parcel, this home offers the ideal canvas for those with a vision and a touch of creativity. Boasting over 2000 sq.ft of living space, this 4 bedroom, 2 bathroom home has everything needed to create something spectacular. Are you the Architect and Visionary for this once in a lifetime opportunity? If so, schedule a viewing today and seize the chance to transform this Diamond in the Rough into something truly amazing! View photos and virtual tour attached to link in listing. (id:49454)
Property Details
|
MLS® Number
|
40585326 |
|
Property Type
|
Single Family |
|
Amenities Near By
|
Hospital, Schools, Shopping |
|
Communication Type
|
High Speed Internet |
|
Community Features
|
Quiet Area, Community Centre, School Bus |
|
Equipment Type
|
None |
|
Features
|
Conservation/green Belt, Paved Driveway, Country Residential |
|
Parking Space Total
|
10 |
|
Pool Type
|
Above Ground Pool |
|
Rental Equipment Type
|
None |
|
Structure
|
Workshop, Porch |
Building
|
Bathroom Total
|
2 |
|
Bedrooms Above Ground
|
4 |
|
Bedrooms Total
|
4 |
|
Appliances
|
Stove, Water Purifier |
|
Architectural Style
|
2 Level |
|
Basement Development
|
Unfinished |
|
Basement Type
|
Partial (unfinished) |
|
Constructed Date
|
1983 |
|
Construction Material
|
Wood Frame |
|
Construction Style Attachment
|
Detached |
|
Exterior Finish
|
Wood |
|
Fireplace Fuel
|
Wood |
|
Fireplace Present
|
Yes |
|
Fireplace Total
|
1 |
|
Fireplace Type
|
Other - See Remarks |
|
Foundation Type
|
Block |
|
Heating Fuel
|
Geo Thermal |
|
Heating Type
|
Forced Air |
|
Stories Total
|
2 |
|
Size Interior
|
2482 |
|
Type
|
House |
|
Utility Water
|
Drilled Well, Well |
Parking
Land
|
Access Type
|
Road Access |
|
Acreage
|
Yes |
|
Land Amenities
|
Hospital, Schools, Shopping |
|
Sewer
|
Septic System |
|
Size Depth
|
1684 Ft |
|
Size Frontage
|
261 Ft |
|
Size Irregular
|
10.1 |
|
Size Total
|
10.1 Ac|10 - 24.99 Acres |
|
Size Total Text
|
10.1 Ac|10 - 24.99 Acres |
|
Zoning Description
|
Ane |
Rooms
| Level |
Type |
Length |
Width |
Dimensions |
|
Second Level |
Bedroom |
|
|
14'3'' x 8'6'' |
|
Second Level |
Bedroom |
|
|
14'3'' x 8'6'' |
|
Second Level |
5pc Bathroom |
|
|
Measurements not available |
|
Second Level |
Primary Bedroom |
|
|
18'0'' x 13'5'' |
|
Main Level |
Living Room |
|
|
21'10'' x 14'6'' |
|
Main Level |
Family Room |
|
|
17'6'' x 13'0'' |
|
Main Level |
Laundry Room |
|
|
8'10'' x 7'3'' |
|
Main Level |
Bedroom |
|
|
14'5'' x 11'2'' |
|
Main Level |
3pc Bathroom |
|
|
Measurements not available |
|
Main Level |
Kitchen |
|
|
17'8'' x 13'9'' |
|
Main Level |
Dining Room |
|
|
14'0'' x 10'10'' |
Utilities
https://www.realtor.ca/real-estate/26870271/7204-jones-baseline-road-arthur

