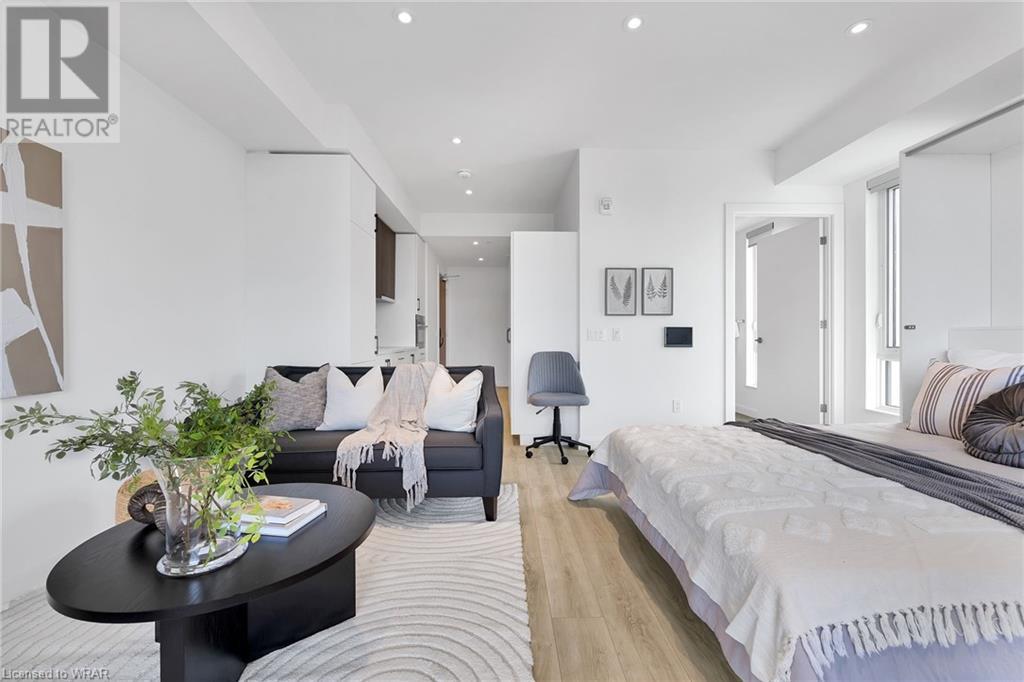1 Bathroom
537 sqft
Central Air Conditioning
Forced Air
$1,700 Monthly
Other, See Remarks
Introducing 1213-741 King St. E., Kitchener brand-new condominium enclave offering the epitome of contemporary luxury living. This studio condo is designed with modern indulgence in mind, featuring amenities such as heated bathroom floors and a generous terrace for a seamless indoor-outdoor experience. It promises a fresh, sleek Scandinavian design for a modern aesthetic. Embrace a paradise of amenities within the building, including a sauna and a 'Hygee' lounge inviting space with a library, caf, fireplaces, and cozy seating areas. Step outside onto the expansive terrace, complete with saunas, communal tables, a lounge area, outdoor kitchen/bar, and stylish trellis/shade coverings. The ground level offers both public and private amenity spaces, an outdoor patio, and a beautifully landscaped parkette with an art-walk, adding charm to the community vibe. Convenience is at your fingertips with easy access to parks, highways, and public transit. Don't miss out on the chance to become part of Kitchener's newest and most vibrant community! This property represents a fantastic opportunity for those seeking a modern, amenity-rich lifestyle in a flourishing neighborhood. (id:49454)
Property Details
|
MLS® Number
|
40613743 |
|
Property Type
|
Single Family |
|
Amenities Near By
|
Hospital, Park, Place Of Worship, Playground, Public Transit, Schools, Shopping |
|
Features
|
Balcony |
|
Storage Type
|
Locker |
Building
|
Bathroom Total
|
1 |
|
Appliances
|
Dishwasher, Dryer, Refrigerator, Stove, Washer, Microwave Built-in, Hood Fan, Window Coverings |
|
Basement Type
|
None |
|
Constructed Date
|
2023 |
|
Construction Material
|
Concrete Block, Concrete Walls |
|
Construction Style Attachment
|
Attached |
|
Cooling Type
|
Central Air Conditioning |
|
Exterior Finish
|
Brick, Concrete |
|
Fire Protection
|
Smoke Detectors |
|
Foundation Type
|
Poured Concrete |
|
Heating Fuel
|
Natural Gas |
|
Heating Type
|
Forced Air |
|
Stories Total
|
1 |
|
Size Interior
|
537 Sqft |
|
Type
|
Apartment |
|
Utility Water
|
Municipal Water |
Parking
Land
|
Acreage
|
No |
|
Land Amenities
|
Hospital, Park, Place Of Worship, Playground, Public Transit, Schools, Shopping |
|
Sewer
|
Municipal Sewage System |
|
Size Total Text
|
Under 1/2 Acre |
|
Zoning Description
|
Mu3 |
Rooms
| Level |
Type |
Length |
Width |
Dimensions |
|
Main Level |
Living Room |
|
|
10'1'' x 16'9'' |
|
Main Level |
3pc Bathroom |
|
|
Measurements not available |
|
Main Level |
Kitchen |
|
|
10'1'' x 16'9'' |
https://www.realtor.ca/real-estate/27113667/741-king-street-w-unit-1213-kitchener

















