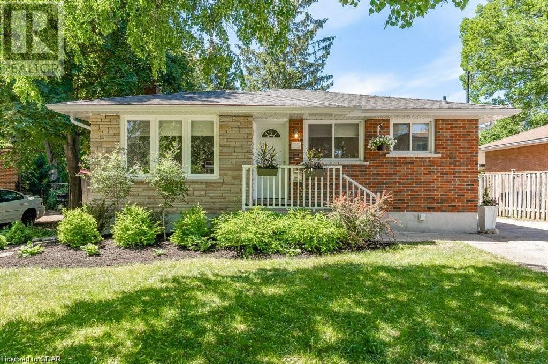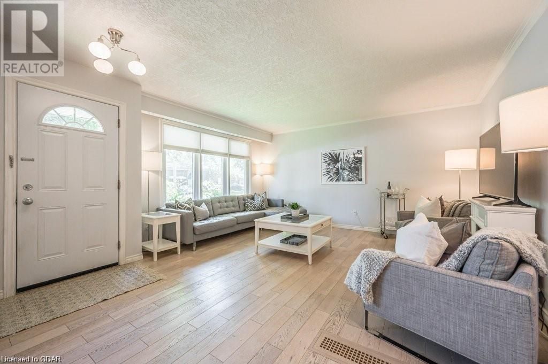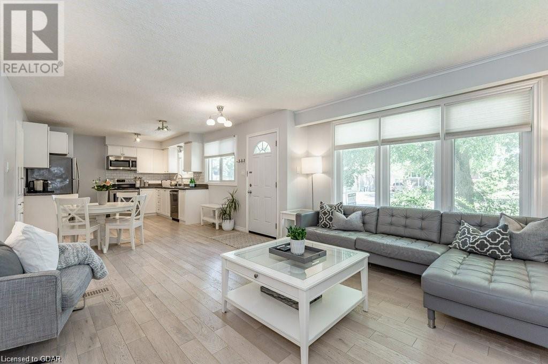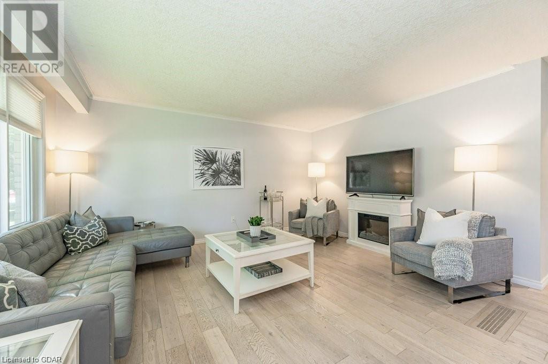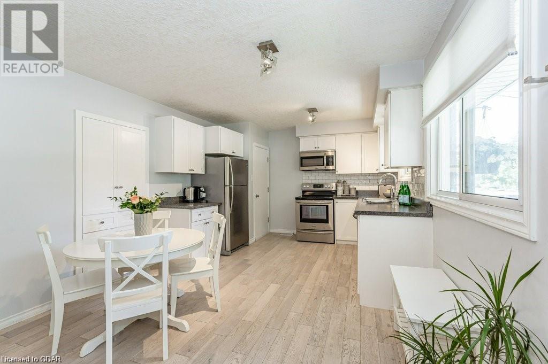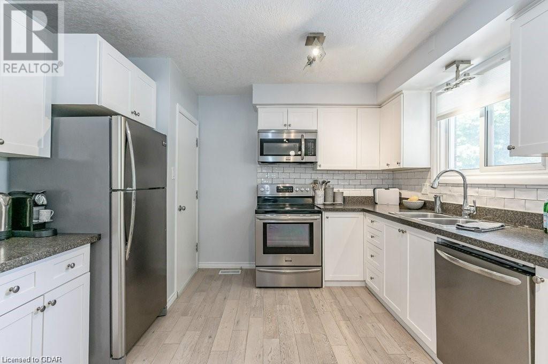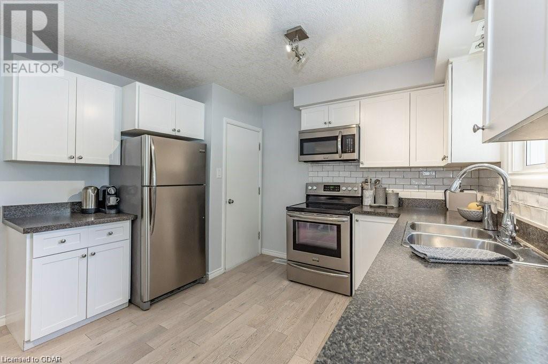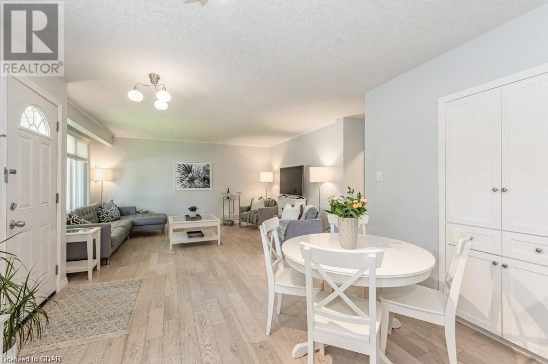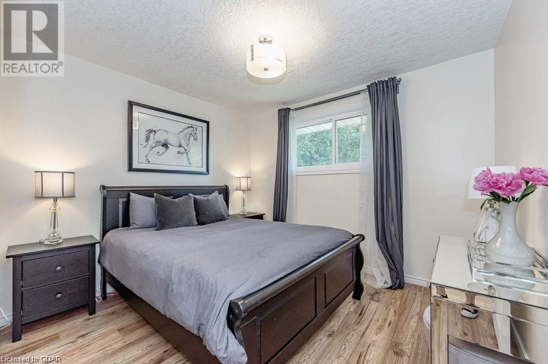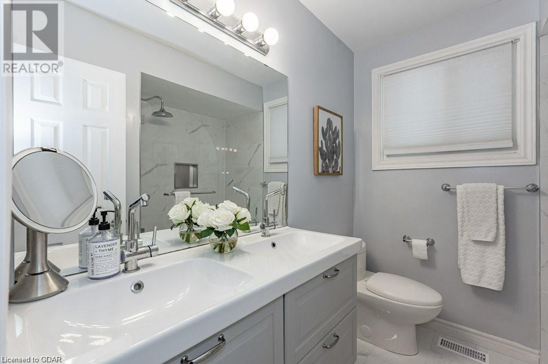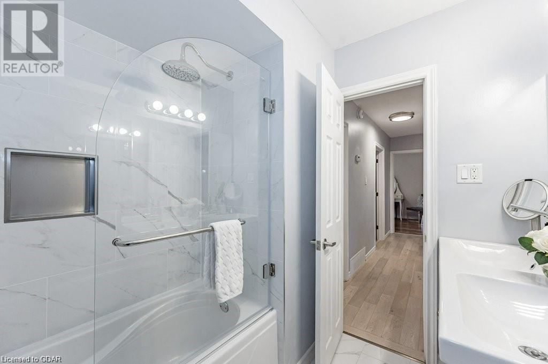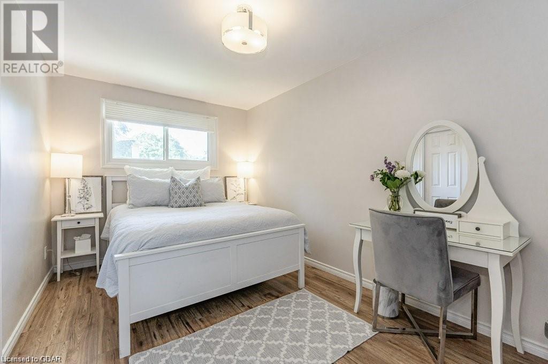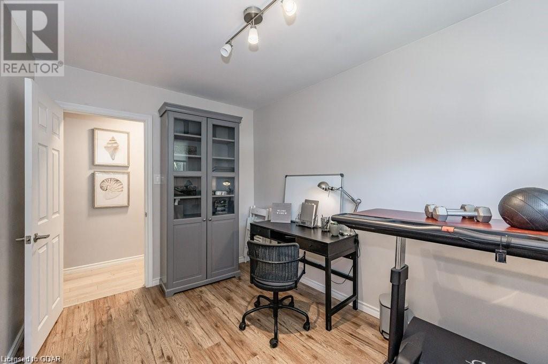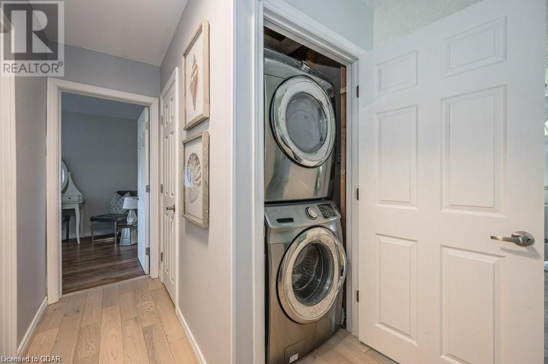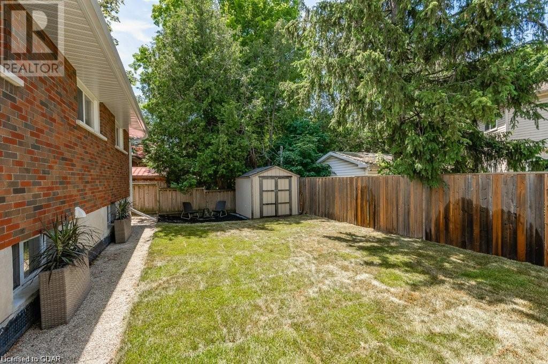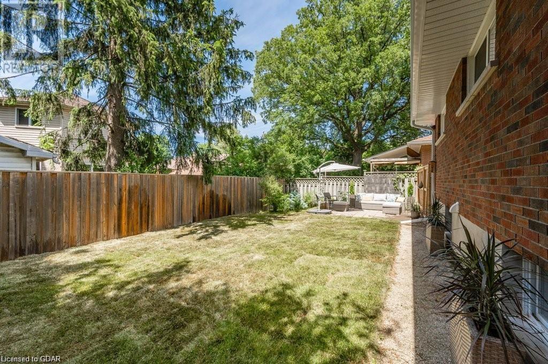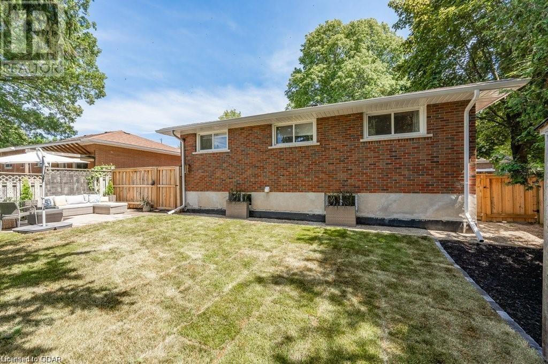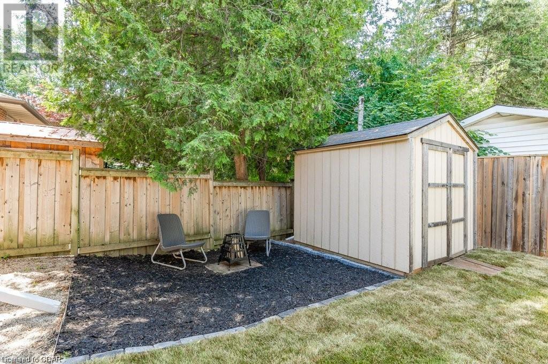3 Bedroom
1 Bathroom
1074
Bungalow
Central Air Conditioning
Forced Air
$3,000 Monthly
For lease is this recently renovated 3-bedroom bungalow, boasting elegance and charm. Nestled in the coveted Old University neighbourhood, renowned for its allure and proximity to the University of Guelph and downtown amenities. As you step inside, you're greeted by upscale finishes, tasteful decor, and a spacious open-concept layout perfect for hosting gatherings. The kitchen, adorned with fresh white cabinetry and trendy subway tile backsplash, flows seamlessly into the bright and airy living room featuring high-end wide plank hardwood floors and a sizable window. Three generously sized bedrooms offer engineered hardwood floors, ample natural light, and abundant closet space. The newly renovated main bathroom showcases an oversized vanity with double sinks and a tiled shower/tub. Convenient separate laundry is also included. Outside, unwind on the back patio overlooking the expansive fully fenced yard, enclosed by tall wooden fencing for ultimate privacy. The wide driveway provides parking for two cars. This lease covers all utilities except for the internet. This lease is for the upstairs only, basement is rented separately. (id:49454)
Property Details
|
MLS® Number
|
40581761 |
|
Property Type
|
Single Family |
|
Community Features
|
Quiet Area |
|
Equipment Type
|
None |
|
Features
|
Southern Exposure |
|
Parking Space Total
|
2 |
|
Rental Equipment Type
|
None |
Building
|
Bathroom Total
|
1 |
|
Bedrooms Above Ground
|
3 |
|
Bedrooms Total
|
3 |
|
Appliances
|
Dishwasher, Dryer, Refrigerator, Water Softener, Washer, Hood Fan |
|
Architectural Style
|
Bungalow |
|
Basement Development
|
Finished |
|
Basement Type
|
Full (finished) |
|
Construction Style Attachment
|
Detached |
|
Cooling Type
|
Central Air Conditioning |
|
Exterior Finish
|
Brick |
|
Foundation Type
|
Block |
|
Heating Fuel
|
Natural Gas |
|
Heating Type
|
Forced Air |
|
Stories Total
|
1 |
|
Size Interior
|
1074 |
|
Type
|
House |
|
Utility Water
|
Municipal Water |
Land
|
Access Type
|
Road Access |
|
Acreage
|
No |
|
Sewer
|
Municipal Sewage System |
|
Size Depth
|
88 Ft |
|
Size Frontage
|
50 Ft |
|
Size Total Text
|
Under 1/2 Acre |
|
Zoning Description
|
R1b |
Rooms
| Level |
Type |
Length |
Width |
Dimensions |
|
Main Level |
5pc Bathroom |
|
|
Measurements not available |
|
Main Level |
Bedroom |
|
|
11'6'' x 8'3'' |
|
Main Level |
Bedroom |
|
|
15'0'' x 8'11'' |
|
Main Level |
Bedroom |
|
|
11'7'' x 10'9'' |
|
Main Level |
Kitchen |
|
|
15'3'' x 11'5'' |
|
Main Level |
Living Room |
|
|
12'4'' x 12'1'' |
https://www.realtor.ca/real-estate/26840529/75-cedar-street-guelph

