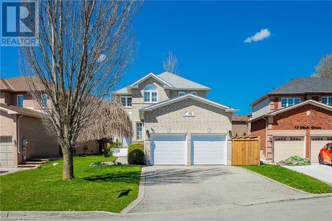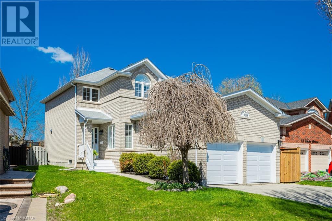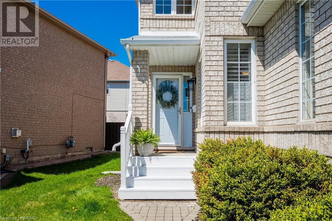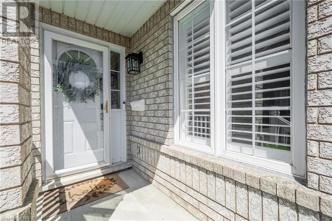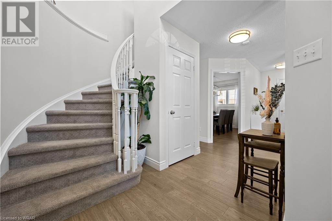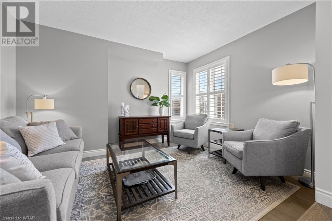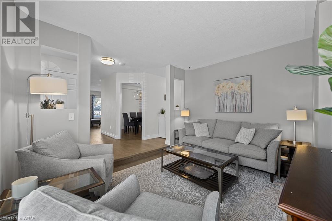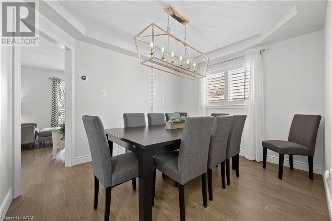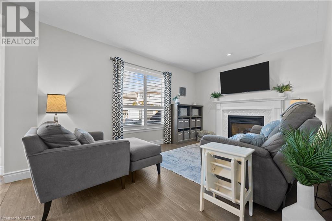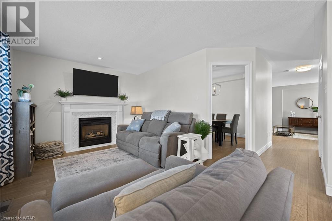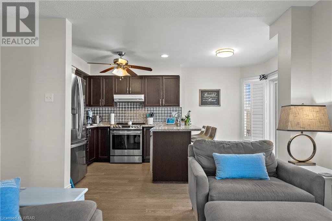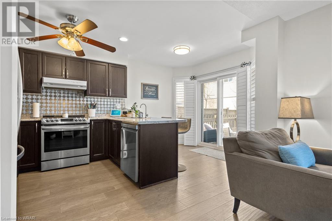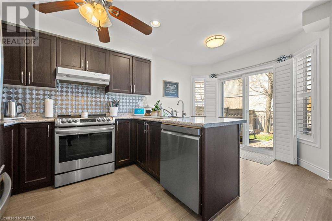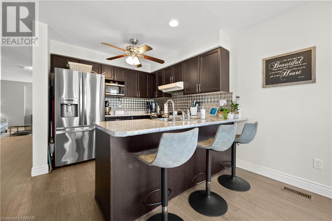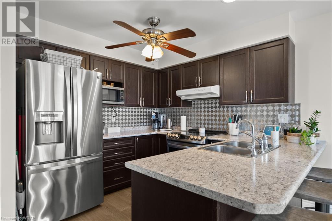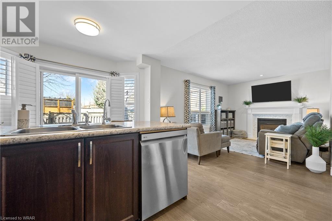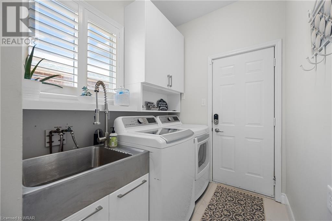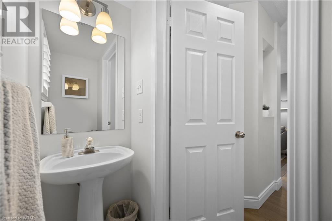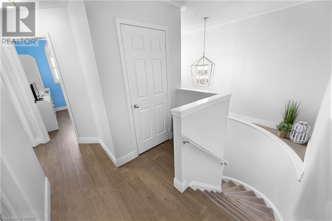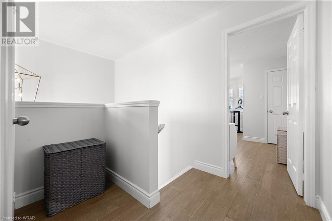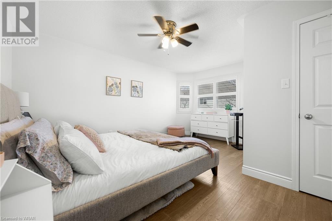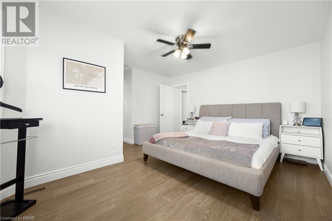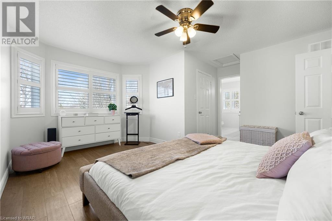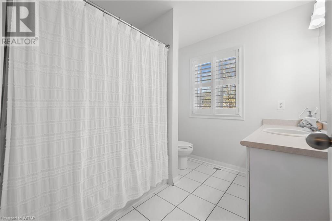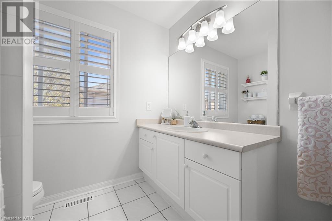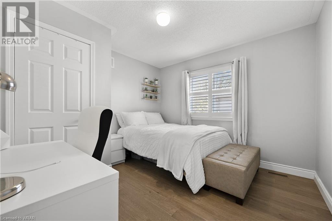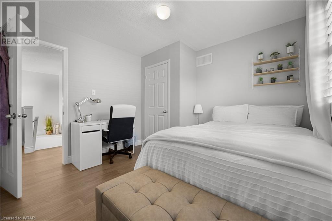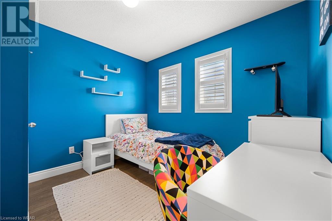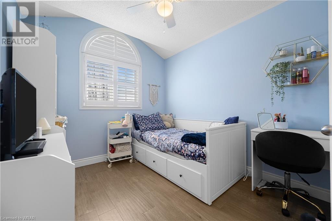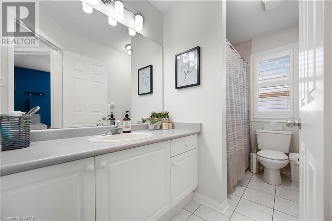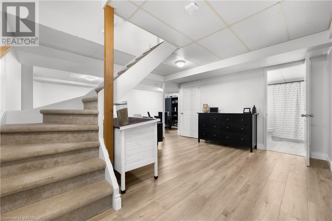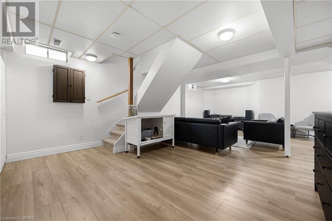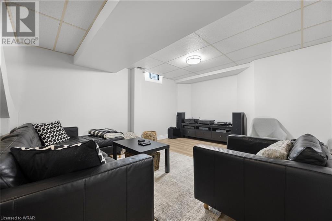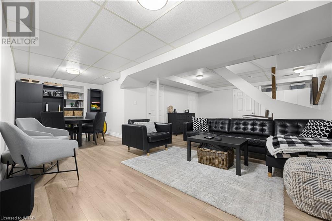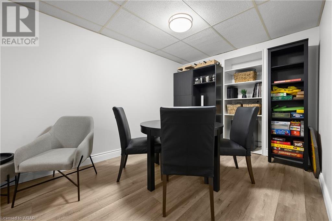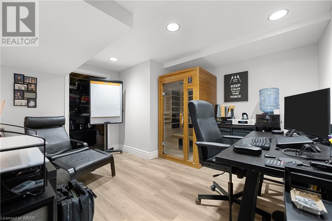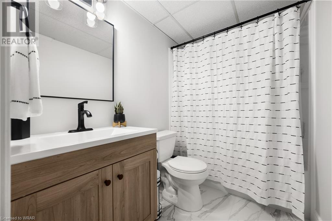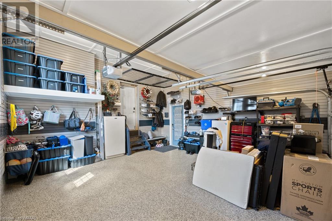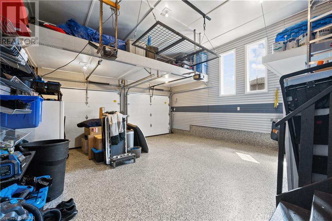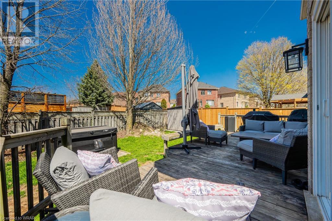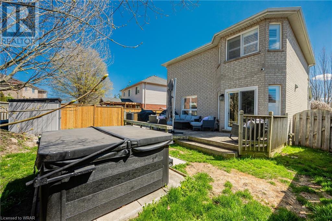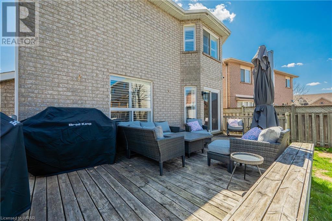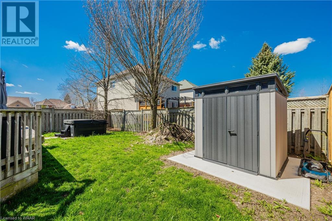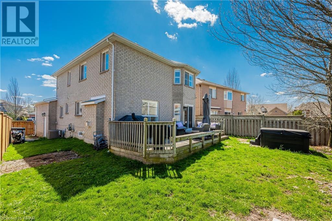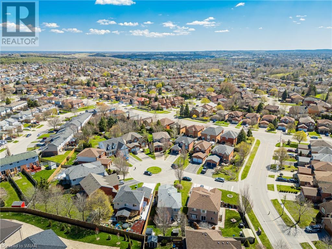4 Bedroom
4 Bathroom
1900
2 Level
Central Air Conditioning
Forced Air
$899,900
SOUGHT AFTER COURT LOCATION!! This all brick 4 bedroom home is located in a quiet court location within easy walking distance to some the area's finest schools. The home has been immaculately maintained and updated and features all newer engineered hardwood flooring throughout the main floor. Separate Living and Dining room ideal for entertaining. Open concept kitchen and family room with gas fireplace. The circular staircase leads the second floor with 4 bedrooms. The primary comes complete with its own 4 piece ensuite. The basement is fully finished and adds a large family room, a full bathroom and office. The double car garage has been totally transformed with epoxy flooring and easy storage options. The fully fenced yard features a deck, hot tub and shed. parking will never be an issue with the large 4 car driveway. Court locations like this don't come on the market everyday. Put this one on the top of your must see list! (id:49454)
Property Details
|
MLS® Number
|
40573710 |
|
Property Type
|
Single Family |
|
Amenities Near By
|
Schools, Shopping |
|
Community Features
|
Quiet Area |
|
Features
|
Cul-de-sac, Automatic Garage Door Opener |
|
Parking Space Total
|
4 |
Building
|
Bathroom Total
|
4 |
|
Bedrooms Above Ground
|
4 |
|
Bedrooms Total
|
4 |
|
Appliances
|
Dishwasher, Dryer, Refrigerator, Stove, Water Softener, Washer |
|
Architectural Style
|
2 Level |
|
Basement Development
|
Finished |
|
Basement Type
|
Full (finished) |
|
Construction Style Attachment
|
Detached |
|
Cooling Type
|
Central Air Conditioning |
|
Exterior Finish
|
Brick Veneer |
|
Foundation Type
|
Poured Concrete |
|
Half Bath Total
|
1 |
|
Heating Fuel
|
Natural Gas |
|
Heating Type
|
Forced Air |
|
Stories Total
|
2 |
|
Size Interior
|
1900 |
|
Type
|
House |
|
Utility Water
|
Municipal Water |
Parking
Land
|
Acreage
|
No |
|
Land Amenities
|
Schools, Shopping |
|
Sewer
|
Municipal Sewage System |
|
Size Depth
|
106 Ft |
|
Size Frontage
|
42 Ft |
|
Size Total Text
|
Under 1/2 Acre |
|
Zoning Description
|
R4 |
Rooms
| Level |
Type |
Length |
Width |
Dimensions |
|
Second Level |
4pc Bathroom |
|
|
Measurements not available |
|
Second Level |
Bedroom |
|
|
8'11'' x 10'10'' |
|
Second Level |
Bedroom |
|
|
10'6'' x 9'11'' |
|
Second Level |
Bedroom |
|
|
10'8'' x 10'9'' |
|
Second Level |
Full Bathroom |
|
|
Measurements not available |
|
Second Level |
Primary Bedroom |
|
|
15'7'' x 15'5'' |
|
Basement |
Office |
|
|
11'7'' x 12'10'' |
|
Basement |
4pc Bathroom |
|
|
Measurements not available |
|
Basement |
Recreation Room |
|
|
25'5'' x 16'2'' |
|
Main Level |
Laundry Room |
|
|
6'6'' x 8'5'' |
|
Main Level |
2pc Bathroom |
|
|
Measurements not available |
|
Main Level |
Dining Room |
|
|
11'6'' x 9'10'' |
|
Main Level |
Living Room |
|
|
13'1'' x 11'2'' |
|
Main Level |
Family Room |
|
|
15'1'' x 12'9'' |
|
Main Level |
Kitchen |
|
|
9'3'' x 15'8'' |
https://www.realtor.ca/real-estate/26791822/8-wade-green-cambridge

