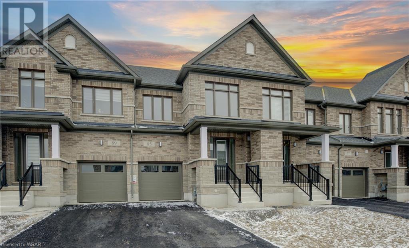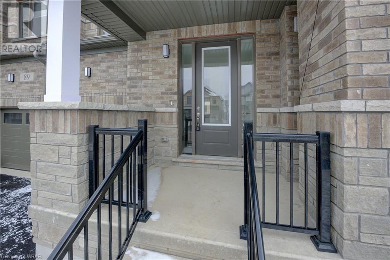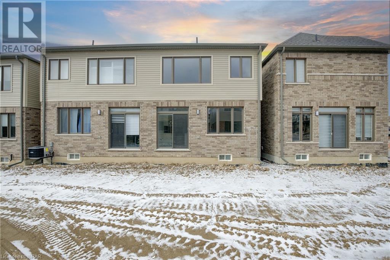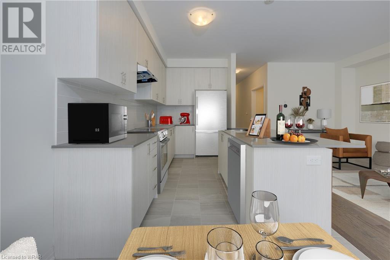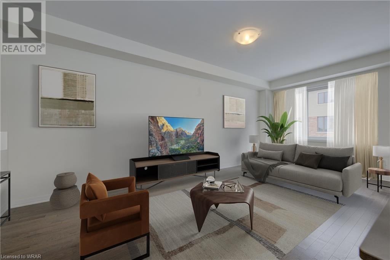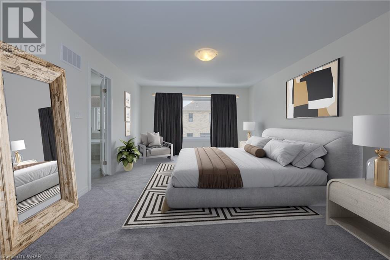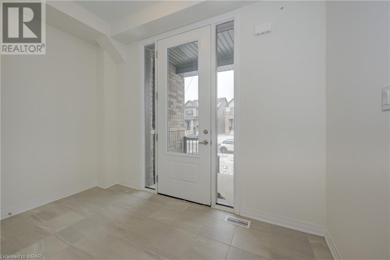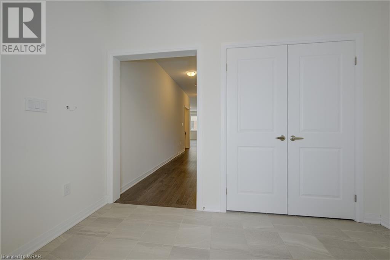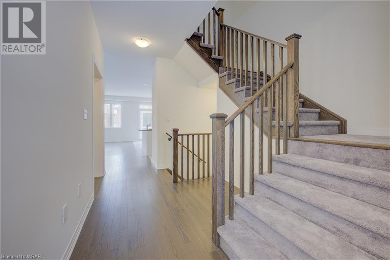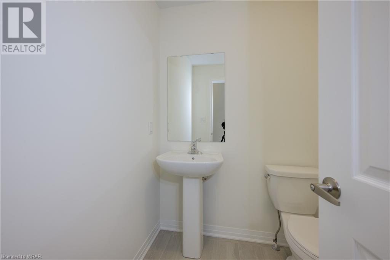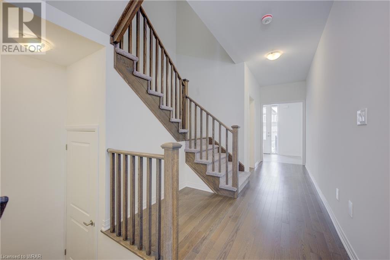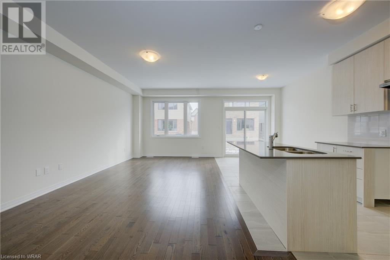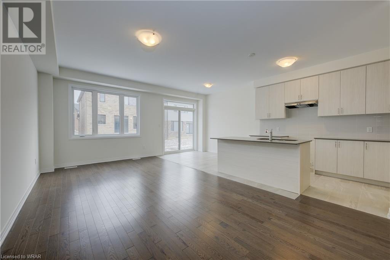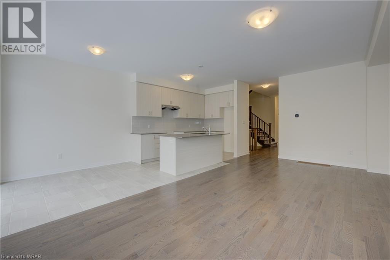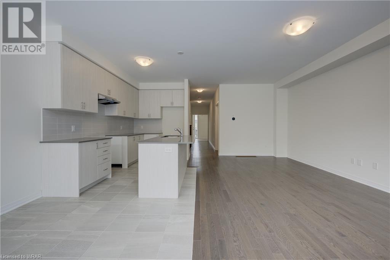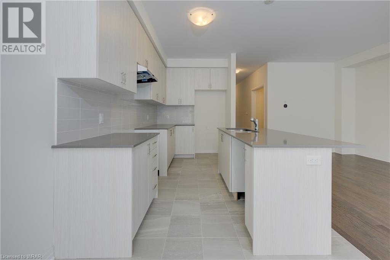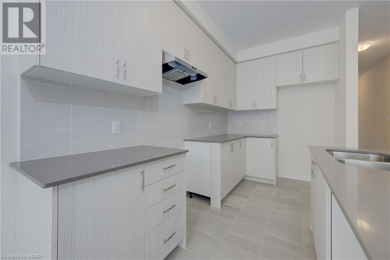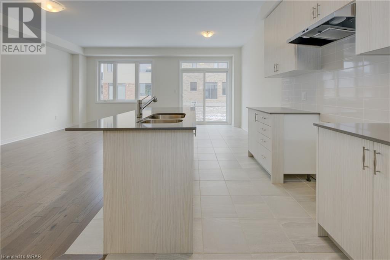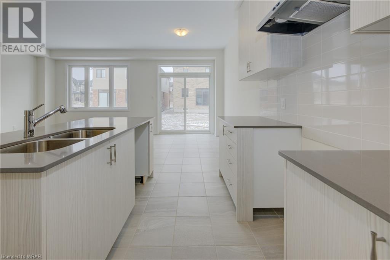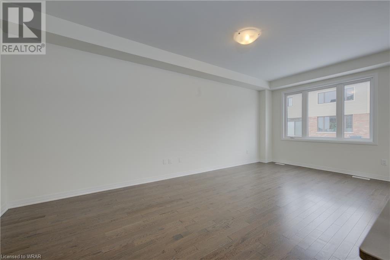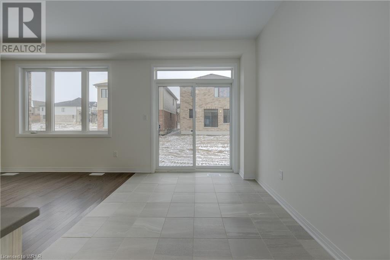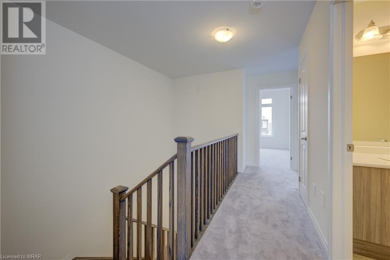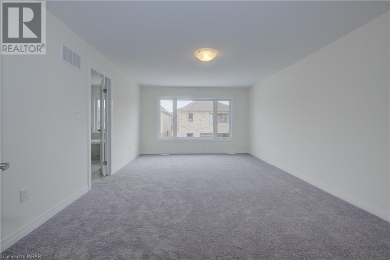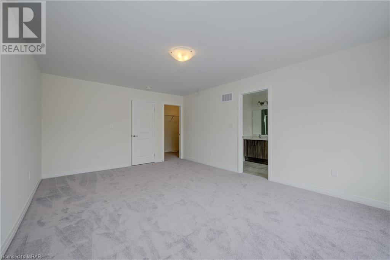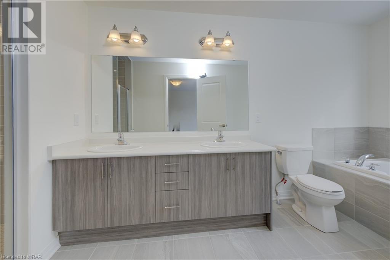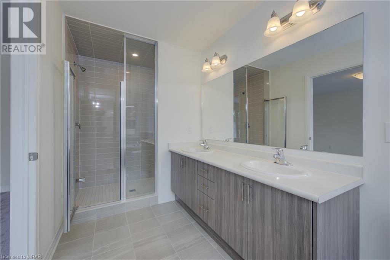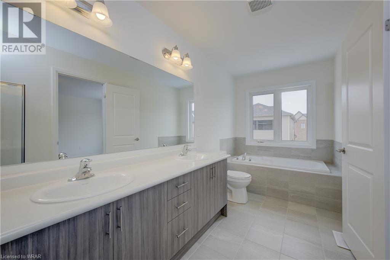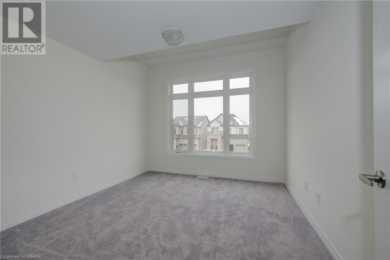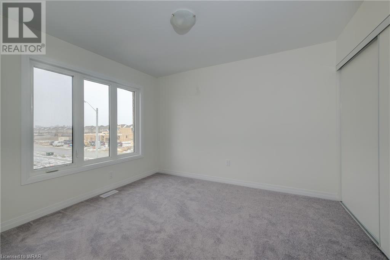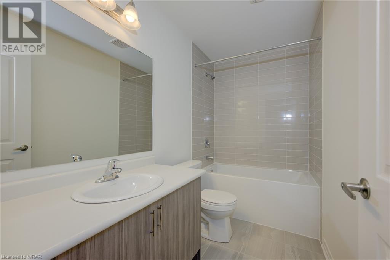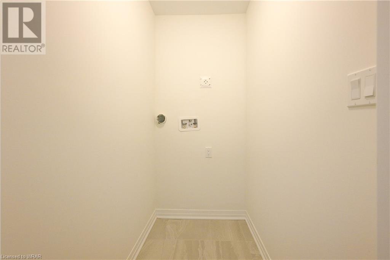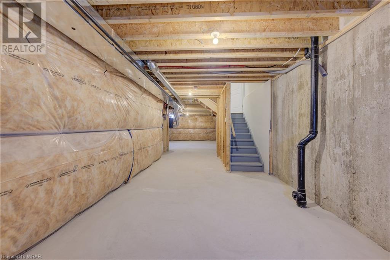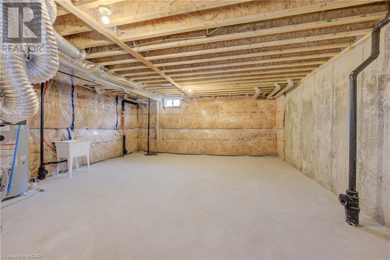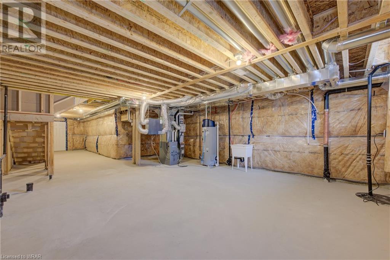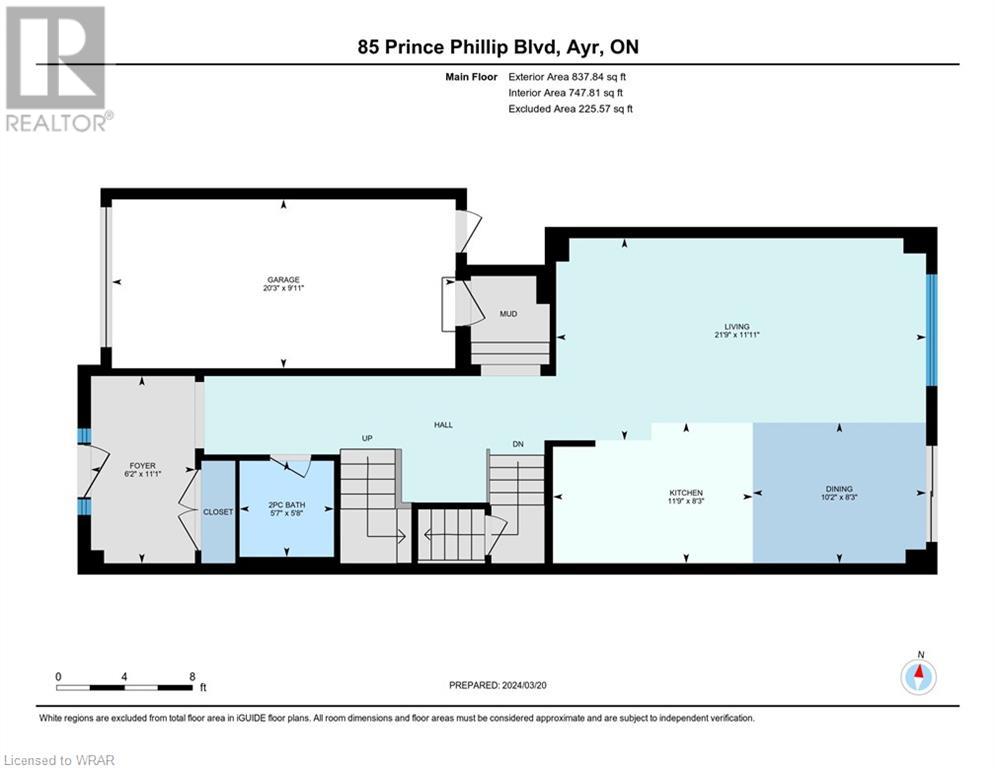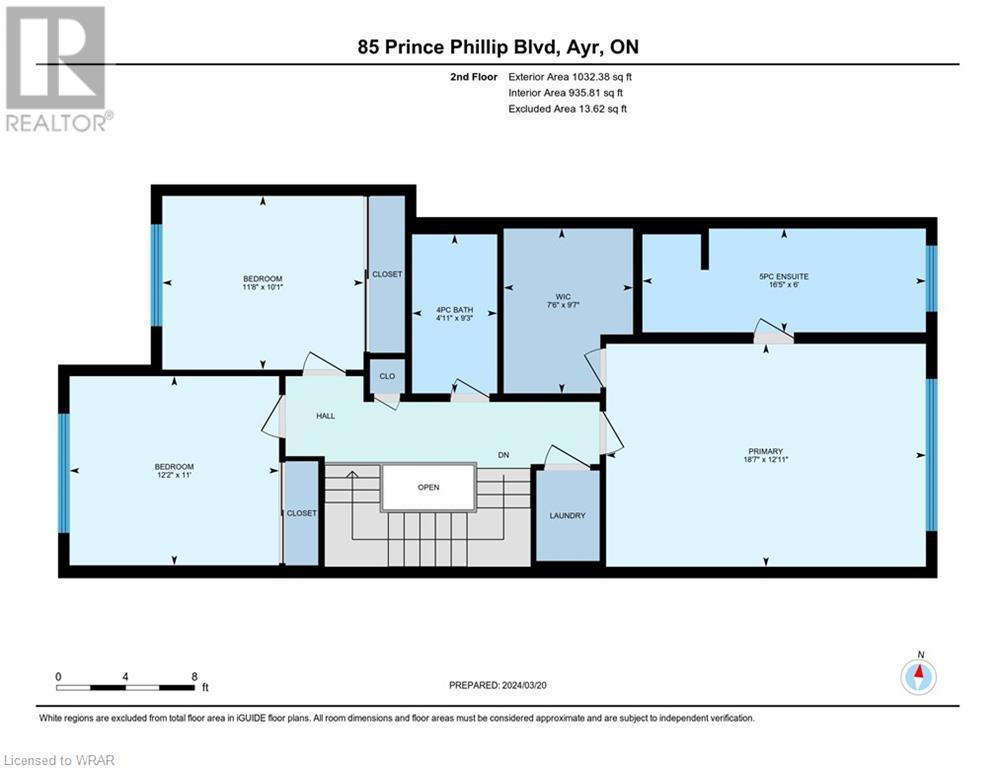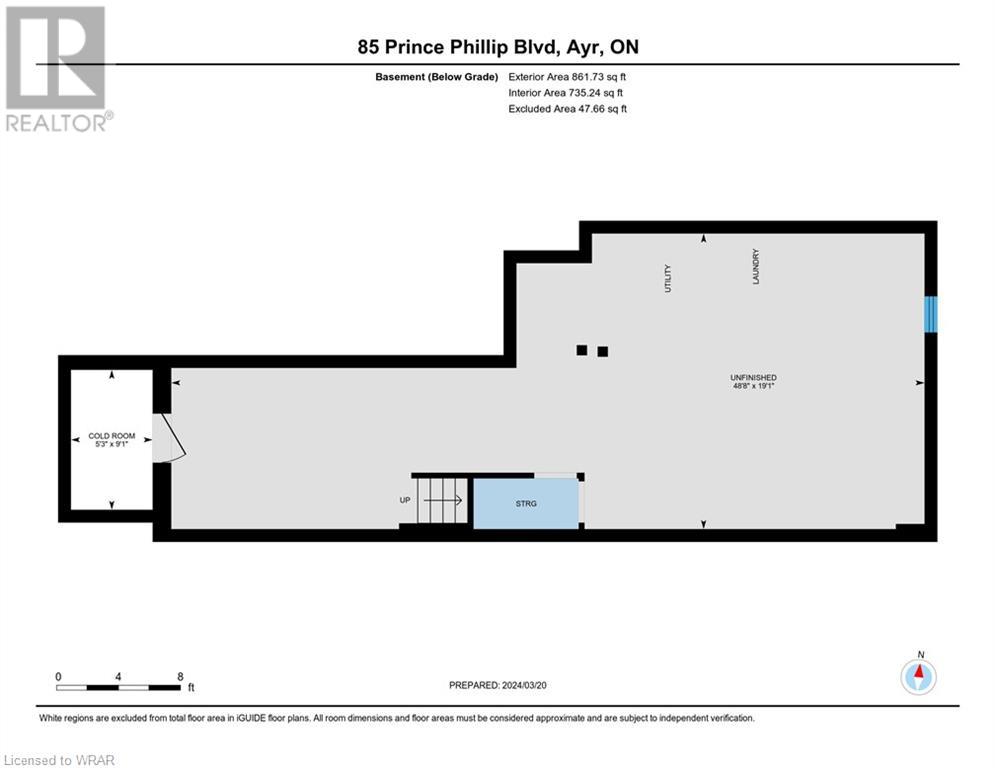3 Bedroom
3 Bathroom
1870
2 Level
None
Forced Air
$749,900
PICTURESQUE PARIS! Nestled in the picturesque town of Ayr, ON, 85 Prince Philip Blvd boasts a stunning, newly constructed home spanning over 1800sqft. With 9ft ceilings gracing the main level, this residence offers 3 bedrooms and 2.5 bathrooms. The stylish design embraces an open concept, featuring a kitchen adorned with a spacious island topped with quartz counters and a breakfast bar, seamlessly flowing into the living room and dining area with a walkout. The primary bedroom serves as a luxurious sanctuary, complete with a 5pc ensuite bathroom and a walk-in closet. The unfinished basement presents an opportunity for your personal touch. Situated in the coveted Generations community, just South of Kitchener and West of Cambridge, this home is mere minutes from the 401, providing easy access to urban conveniences while retaining the charm of a tranquil neighbourhood. Enjoy proximity to local eateries, shops, schools, and essential services, as well as breathtaking natural recreational spaces. (id:49454)
Property Details
|
MLS® Number
|
40557229 |
|
Property Type
|
Single Family |
|
Amenities Near By
|
Hospital, Public Transit |
|
Equipment Type
|
Water Heater |
|
Features
|
Conservation/green Belt, Paved Driveway |
|
Parking Space Total
|
2 |
|
Rental Equipment Type
|
Water Heater |
Building
|
Bathroom Total
|
3 |
|
Bedrooms Above Ground
|
3 |
|
Bedrooms Total
|
3 |
|
Architectural Style
|
2 Level |
|
Basement Development
|
Unfinished |
|
Basement Type
|
Full (unfinished) |
|
Constructed Date
|
2023 |
|
Construction Style Attachment
|
Attached |
|
Cooling Type
|
None |
|
Exterior Finish
|
Brick, Other, Stone |
|
Foundation Type
|
Poured Concrete |
|
Half Bath Total
|
1 |
|
Heating Fuel
|
Natural Gas |
|
Heating Type
|
Forced Air |
|
Stories Total
|
2 |
|
Size Interior
|
1870 |
|
Type
|
Row / Townhouse |
|
Utility Water
|
Municipal Water |
Parking
Land
|
Access Type
|
Highway Access |
|
Acreage
|
No |
|
Land Amenities
|
Hospital, Public Transit |
|
Sewer
|
Municipal Sewage System |
|
Size Depth
|
102 Ft |
|
Size Frontage
|
22 Ft |
|
Size Total Text
|
Under 1/2 Acre |
|
Zoning Description
|
Z.4d |
Rooms
| Level |
Type |
Length |
Width |
Dimensions |
|
Second Level |
Laundry Room |
|
|
Measurements not available |
|
Second Level |
Bedroom |
|
|
12'2'' x 11'0'' |
|
Second Level |
Bedroom |
|
|
11'8'' x 10'1'' |
|
Second Level |
4pc Bathroom |
|
|
Measurements not available |
|
Second Level |
Full Bathroom |
|
|
Measurements not available |
|
Second Level |
Primary Bedroom |
|
|
18'7'' x 12'11'' |
|
Basement |
Other |
|
|
48'8'' x 19'1'' |
|
Main Level |
Living Room |
|
|
21'9'' x 11'11'' |
|
Main Level |
Dinette |
|
|
10'2'' x 8'3'' |
|
Main Level |
Kitchen |
|
|
11'9'' x 8'3'' |
|
Main Level |
Foyer |
|
|
6'2'' x 11'1'' |
|
Main Level |
2pc Bathroom |
|
|
Measurements not available |
https://www.realtor.ca/real-estate/26650500/85-prince-philip-boulevard-ayr

