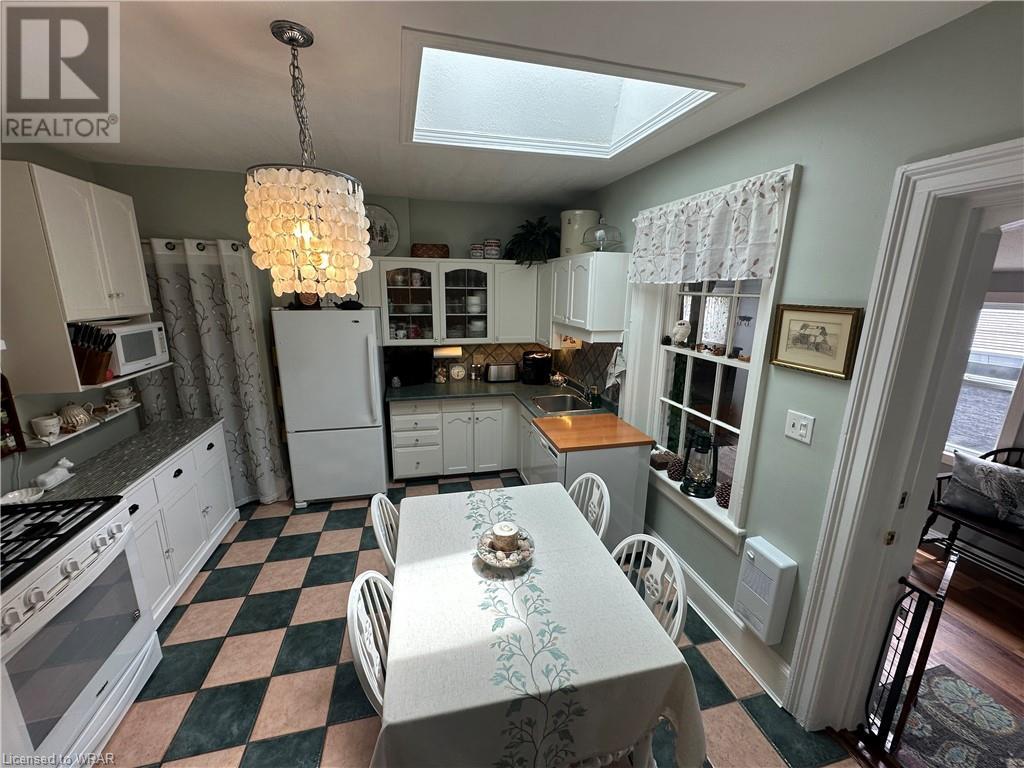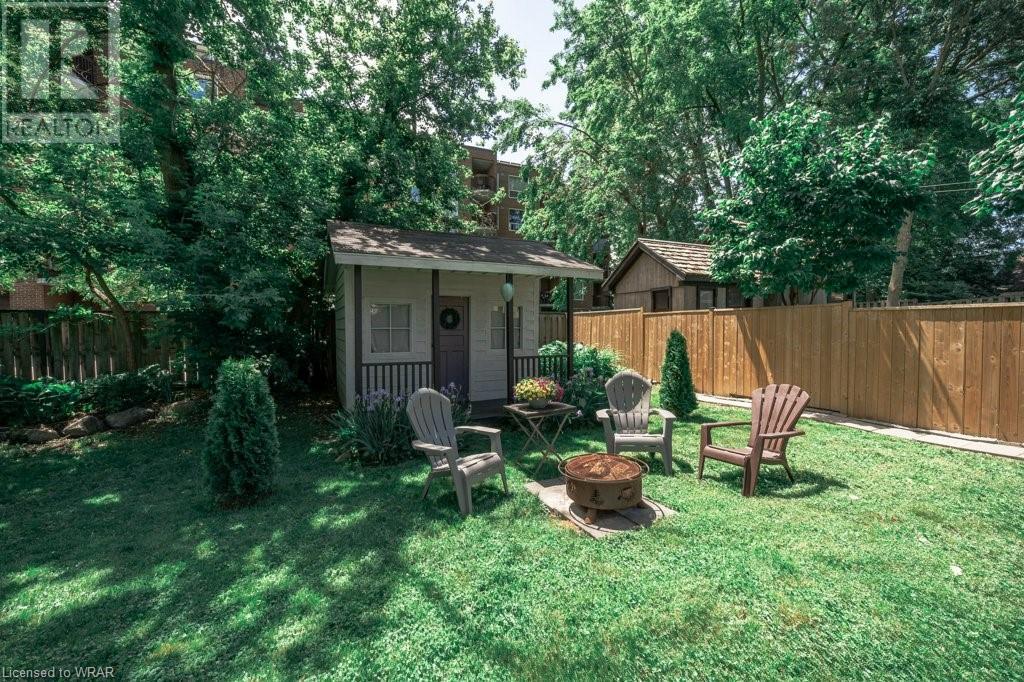2 Bedroom
2 Bathroom
1089 sqft
Bungalow
Central Air Conditioning
Forced Air
$549,900
First time buyer or down sizer? Then you won't want to miss this adorable new listing for this 2 bedroom, 2 bathroom century home that has been nicely maintained and updated throughout. It sits on a private, beautifully landscaped 150 foot deep lot with a detached garage with hydro, perfect for a workshop! Within walking distance to Central Public School, Lincoln Park, John Dolson Community Centre, Grand River trails and downtown Galt with quaint shops, restaurants and all amenities. The interior offers plenty of natural light with skylights in both the kitchen and living room and large sunny windows throughout the home! The comfortable living room boasts hardwood flooring and a wood stove for those cool fall and winter evenings. At the back of the home is the eat-in kitchen with a door to the sunroom (could be converted to a 3rd bedroom) and backyard, and a pantry with access to the basement offering lots of room for extra storage. There are 2 bedrooms, the primary with hardwood flooring and walk-in closet and the 2nd with painted hardwood flooring. The good-sized 4pc main bath has a laundry closet with stackable washer and dryer, and tub with surround. There is an additional 3pc bath with walk-in shower. The exterior offers newer roof shingles, eaves, soffits and fascia, all new in 2022. Please note, this property is zoned for up to 3 units, the front sidewalk is shovelled by the city and mail is delivered to the door! Don't miss your chance to see this charming home. Book your showing today. (id:49454)
Property Details
|
MLS® Number
|
40611923 |
|
Property Type
|
Single Family |
|
Amenities Near By
|
Park, Place Of Worship, Playground, Public Transit, Schools, Shopping |
|
Community Features
|
Community Centre |
|
Equipment Type
|
Furnace, Water Heater |
|
Features
|
Paved Driveway, Gazebo |
|
Parking Space Total
|
3 |
|
Rental Equipment Type
|
Furnace, Water Heater |
|
Structure
|
Shed |
Building
|
Bathroom Total
|
2 |
|
Bedrooms Above Ground
|
2 |
|
Bedrooms Total
|
2 |
|
Appliances
|
Dishwasher, Dryer, Refrigerator, Stove, Water Softener, Washer |
|
Architectural Style
|
Bungalow |
|
Basement Development
|
Unfinished |
|
Basement Type
|
Full (unfinished) |
|
Constructed Date
|
1890 |
|
Construction Style Attachment
|
Detached |
|
Cooling Type
|
Central Air Conditioning |
|
Exterior Finish
|
Brick |
|
Foundation Type
|
Stone |
|
Heating Fuel
|
Natural Gas |
|
Heating Type
|
Forced Air |
|
Stories Total
|
1 |
|
Size Interior
|
1089 Sqft |
|
Type
|
House |
|
Utility Water
|
Municipal Water |
Parking
Land
|
Acreage
|
No |
|
Fence Type
|
Fence |
|
Land Amenities
|
Park, Place Of Worship, Playground, Public Transit, Schools, Shopping |
|
Sewer
|
Municipal Sewage System |
|
Size Depth
|
150 Ft |
|
Size Frontage
|
50 Ft |
|
Size Total Text
|
Under 1/2 Acre |
|
Zoning Description
|
R4 |
Rooms
| Level |
Type |
Length |
Width |
Dimensions |
|
Main Level |
3pc Bathroom |
|
|
8'8'' x 4'8'' |
|
Main Level |
Bedroom |
|
|
9'0'' x 11'7'' |
|
Main Level |
4pc Bathroom |
|
|
11'6'' x 7'3'' |
|
Main Level |
Primary Bedroom |
|
|
11'9'' x 12'0'' |
|
Main Level |
Sunroom |
|
|
7'2'' x 15'6'' |
|
Main Level |
Kitchen |
|
|
12'1'' x 16'1'' |
|
Main Level |
Living Room |
|
|
14'10'' x 11'5'' |
https://www.realtor.ca/real-estate/27092825/89-concession-street-cambridge








































