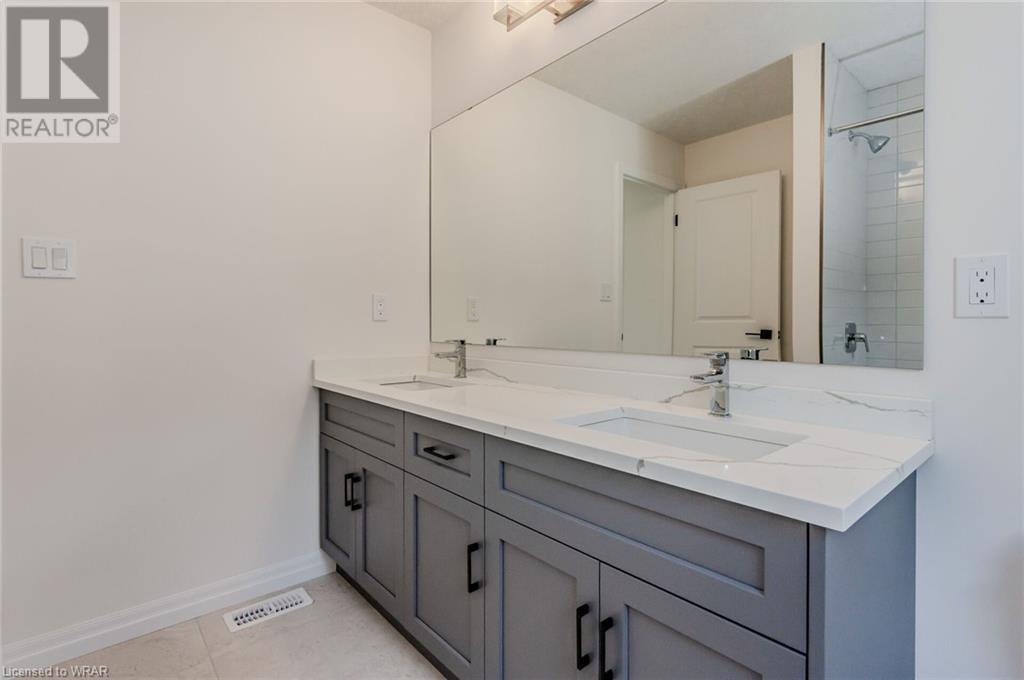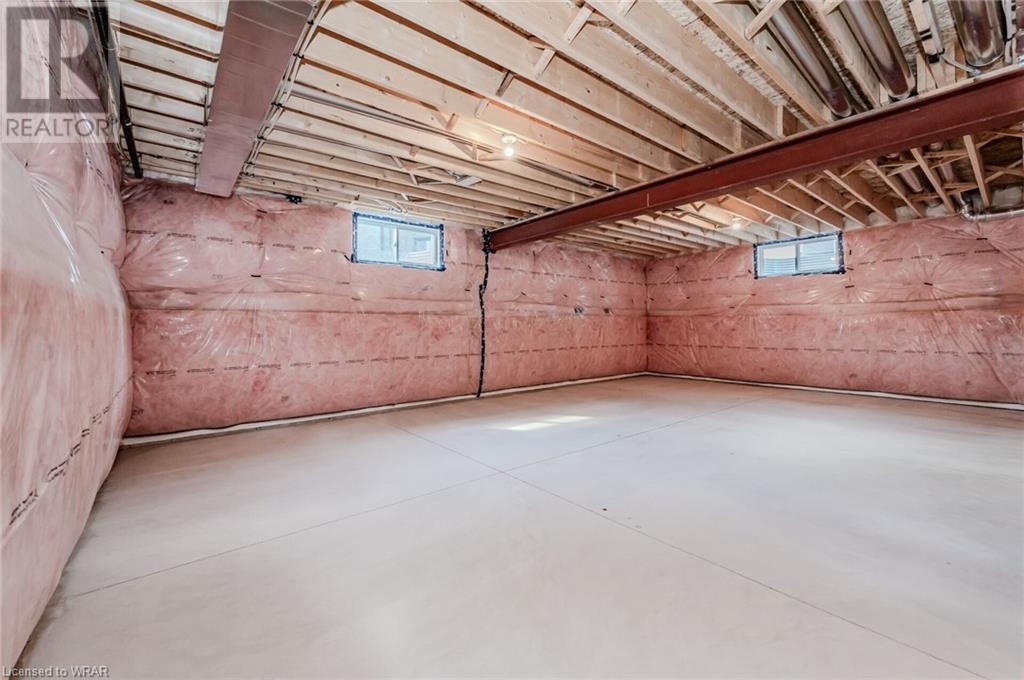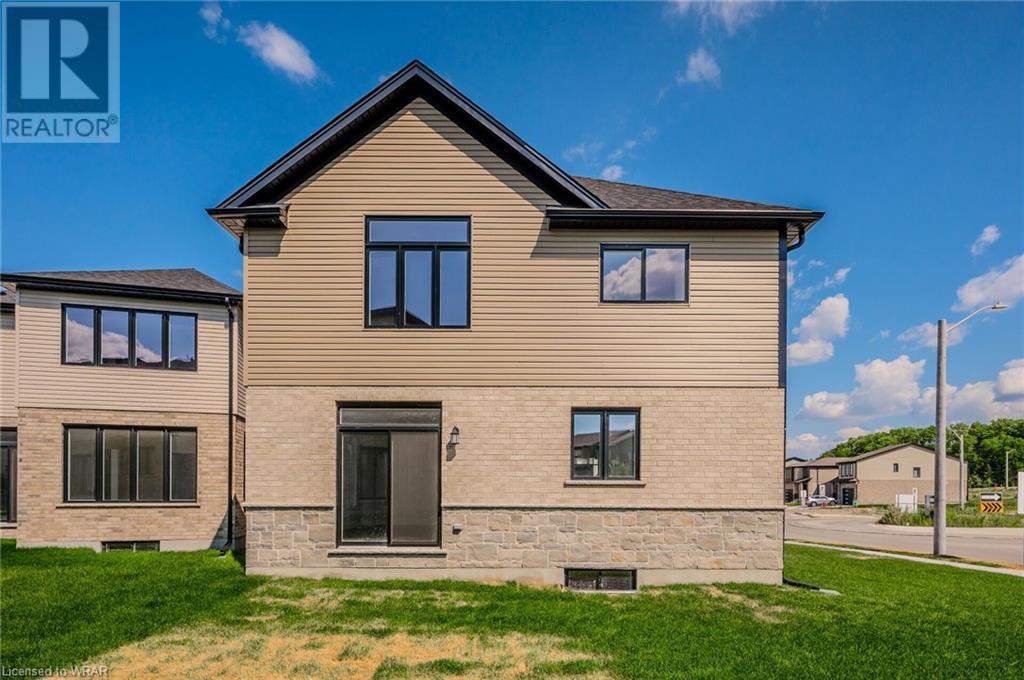4 Bedroom
3 Bathroom
2509 sqft
2 Level
Central Air Conditioning
Forced Air
$1,149,900
COURT LOCATION! Immediate Possession Available. EAST FACING, custom executive home located on child safe court. Don't miss your opportunity to live in Kitchener's newest and highly sought after neighbourhood. This custom home sits on a prime pool sized lot and loaded with upgrades. Grand foyer entry with sleek tile leads you to a spacious and bright kitchen. Upgrades include quartz countertops, quartz backsplash, soft close drawers, walk-in pantry and overlooks huge family room sitting area. 9 foot ceilings give the home an airy and light feel. The family room features elegant transom windows and sliders to huge the backyard. Upper level features a laundry area and 4 spacious bedrooms. Primary bedroom has a double door entry with vaulted ceilings and a walk in closet. Spa like ensuite with deep soaker tub, walk in tiled shower and his/her sinks with large vanity. Don't miss this home loaded with upgraded bonuses; STONE EXTERIOR SKIRT, QUARTZ THROUGHOUT, QUARTZ BACKSPLASH, POT LIGHT PACKAGE, OVERSIZED CUSTOM ISLAND PLUS MORE! PHOTOS VIRTUALLY STAGED (id:49454)
Property Details
|
MLS® Number
|
40611986 |
|
Property Type
|
Single Family |
|
Amenities Near By
|
Park, Playground, Public Transit, Schools, Shopping |
|
Community Features
|
Quiet Area, School Bus |
|
Equipment Type
|
Water Heater |
|
Features
|
Crushed Stone Driveway, Sump Pump |
|
Parking Space Total
|
4 |
|
Rental Equipment Type
|
Water Heater |
Building
|
Bathroom Total
|
3 |
|
Bedrooms Above Ground
|
4 |
|
Bedrooms Total
|
4 |
|
Architectural Style
|
2 Level |
|
Basement Development
|
Unfinished |
|
Basement Type
|
Full (unfinished) |
|
Constructed Date
|
2023 |
|
Construction Style Attachment
|
Detached |
|
Cooling Type
|
Central Air Conditioning |
|
Exterior Finish
|
Brick, Stone |
|
Foundation Type
|
Poured Concrete |
|
Half Bath Total
|
1 |
|
Heating Fuel
|
Natural Gas |
|
Heating Type
|
Forced Air |
|
Stories Total
|
2 |
|
Size Interior
|
2509 Sqft |
|
Type
|
House |
|
Utility Water
|
Municipal Water |
Parking
Land
|
Acreage
|
No |
|
Land Amenities
|
Park, Playground, Public Transit, Schools, Shopping |
|
Sewer
|
Municipal Sewage System |
|
Size Depth
|
106 Ft |
|
Size Frontage
|
51 Ft |
|
Size Total Text
|
Under 1/2 Acre |
|
Zoning Description
|
R6 |
Rooms
| Level |
Type |
Length |
Width |
Dimensions |
|
Second Level |
5pc Bathroom |
|
|
Measurements not available |
|
Second Level |
Laundry Room |
|
|
Measurements not available |
|
Second Level |
Bedroom |
|
|
12'7'' x 13'3'' |
|
Second Level |
Bedroom |
|
|
12'4'' x 10'0'' |
|
Second Level |
Bedroom |
|
|
13'8'' x 10'1'' |
|
Second Level |
Primary Bedroom |
|
|
19'1'' x 18'0'' |
|
Main Level |
Full Bathroom |
|
|
Measurements not available |
|
Main Level |
2pc Bathroom |
|
|
Measurements not available |
|
Main Level |
Great Room |
|
|
14'0'' x 18'9'' |
|
Main Level |
Kitchen |
|
|
13'5'' x 16'0'' |
|
Main Level |
Dining Room |
|
|
12'6'' x 11'8'' |
https://www.realtor.ca/real-estate/27092820/901-dunnigan-court-kitchener



































