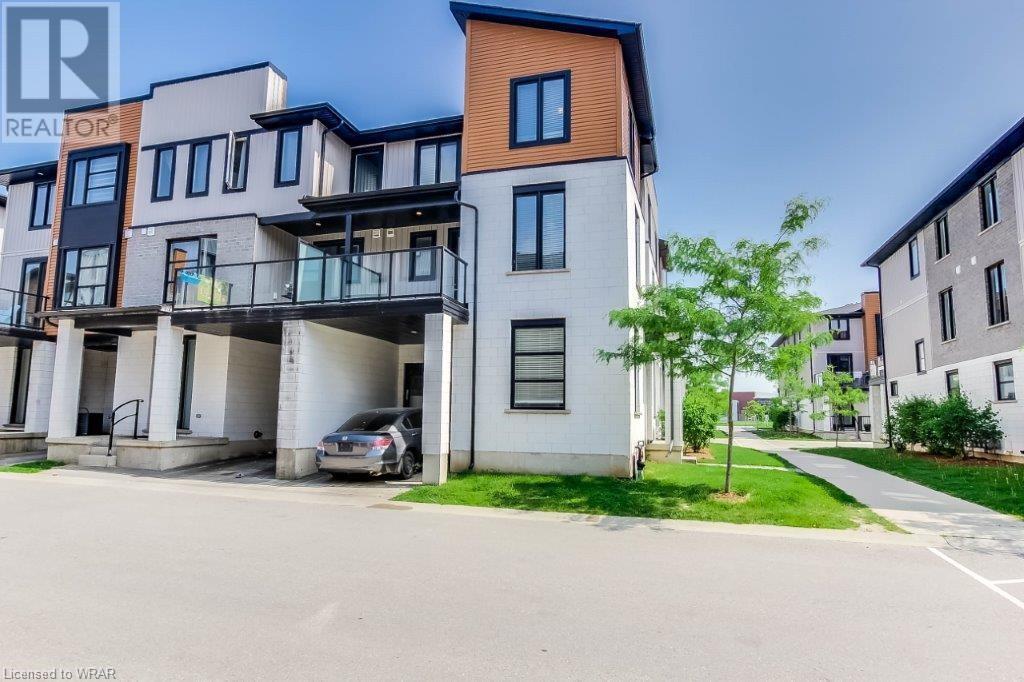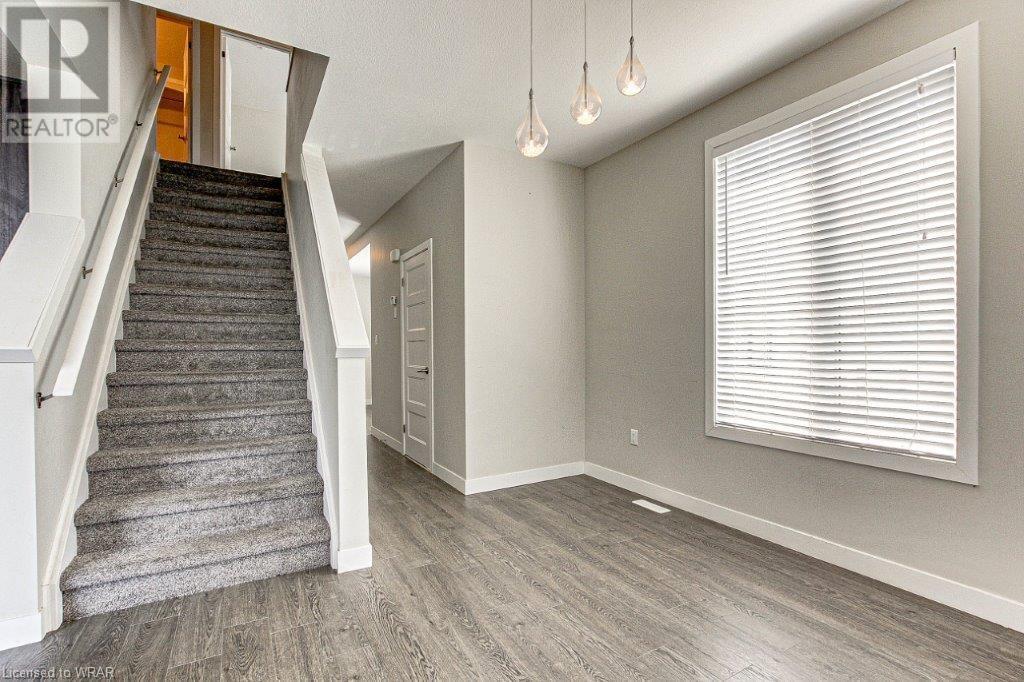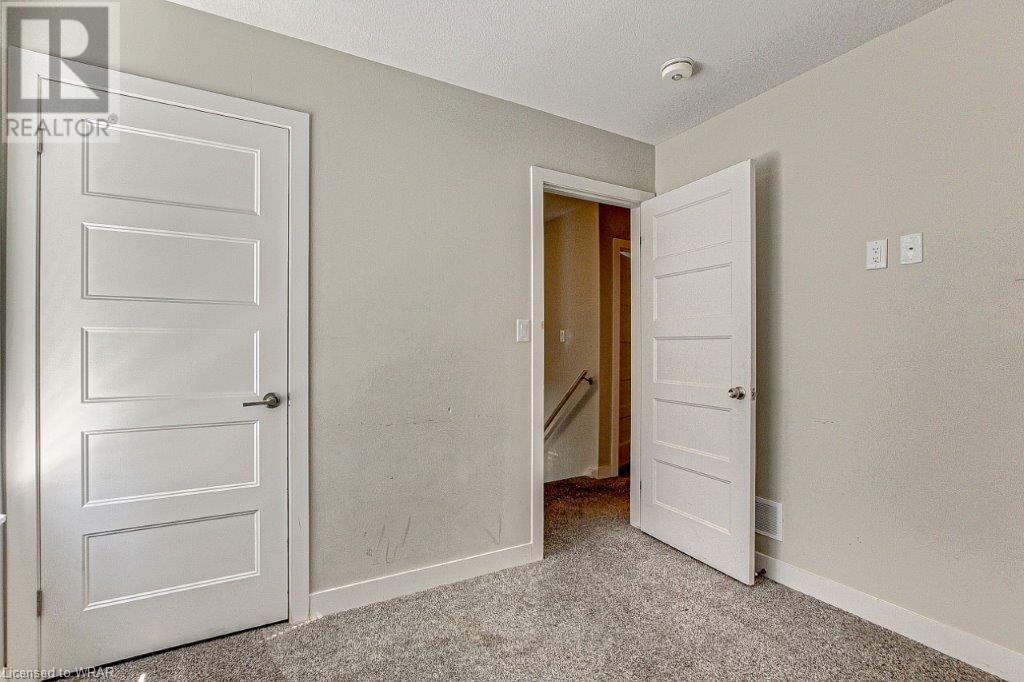931 Georgetown Drive London, Ontario N6H 0J7
3 Bedroom
3 Bathroom
1819 sqft
3 Level
None
Forced Air, Other
$589,500Maintenance, Other, See Remarks
$100 Monthly
Maintenance, Other, See Remarks
$100 MonthlyModern living with ample space for the growing family. Welcome to this modern spacious 3 level home. This home offers 3 bedrooms and a laundry area on the upper level. Primary bedroom has a walk-in closet and private en-suite. Second level offers a large living room, dining room and a walk-out from kitchen to balcony. Main level has 2 bonus rooms. (id:49454)
Property Details
| MLS® Number | 40595085 |
| Property Type | Single Family |
| Features | Balcony, Paved Driveway |
| Parking Space Total | 2 |
Building
| Bathroom Total | 3 |
| Bedrooms Above Ground | 3 |
| Bedrooms Total | 3 |
| Architectural Style | 3 Level |
| Basement Development | Unfinished |
| Basement Type | Full (unfinished) |
| Construction Style Attachment | Attached |
| Cooling Type | None |
| Exterior Finish | Other |
| Half Bath Total | 1 |
| Heating Fuel | Natural Gas |
| Heating Type | Forced Air, Other |
| Stories Total | 3 |
| Size Interior | 1819 Sqft |
| Type | Row / Townhouse |
| Utility Water | Municipal Water |
Parking
| Attached Garage |
Land
| Access Type | Road Access |
| Acreage | No |
| Sewer | Sanitary Sewer |
| Size Total Text | Unknown |
| Zoning Description | R6-5 |
Rooms
| Level | Type | Length | Width | Dimensions |
|---|---|---|---|---|
| Second Level | 2pc Bathroom | Measurements not available | ||
| Second Level | Dining Room | 10'7'' x 12'9'' | ||
| Second Level | Kitchen | 14'0'' x 9'8'' | ||
| Second Level | Living Room | 12'2'' x 21'6'' | ||
| Third Level | Full Bathroom | Measurements not available | ||
| Third Level | 4pc Bathroom | Measurements not available | ||
| Third Level | Laundry Room | 7'1'' x 2'9'' | ||
| Third Level | Bedroom | 10'8'' x 10'4'' | ||
| Third Level | Bedroom | 8'10'' x 9'6'' | ||
| Third Level | Bedroom | 13'9'' x 11'0'' | ||
| Main Level | Other | 11'0'' x 9'5'' | ||
| Main Level | Den | 7'11'' x 10'8'' |
https://www.realtor.ca/real-estate/26951768/931-georgetown-drive-london





































