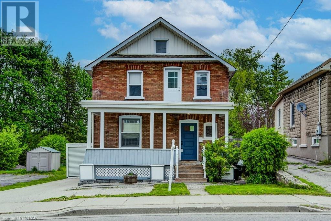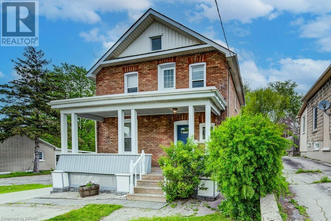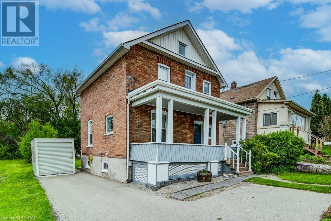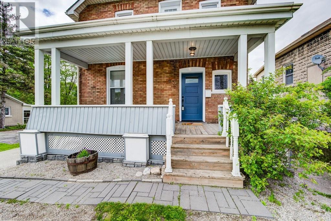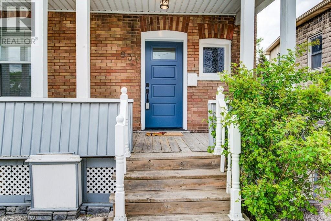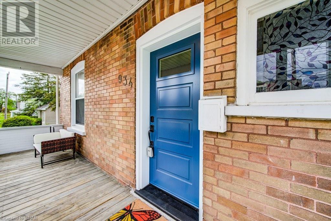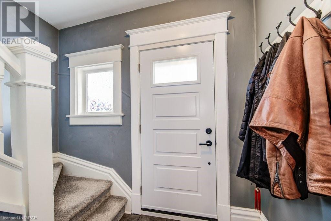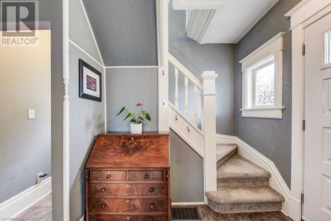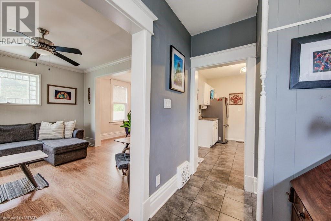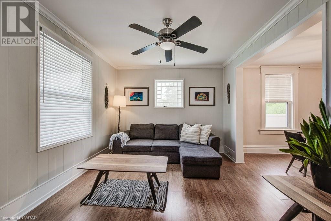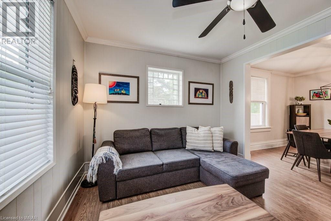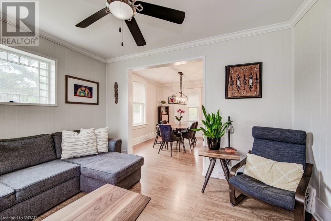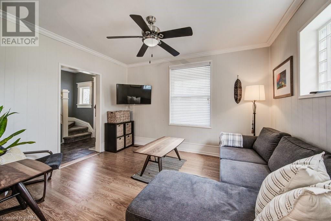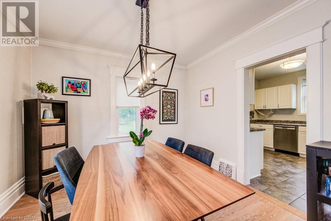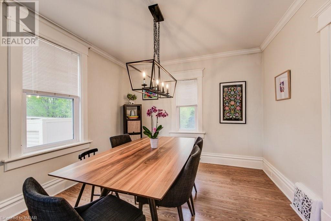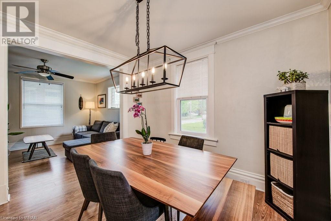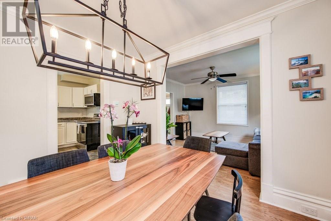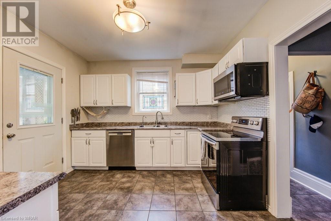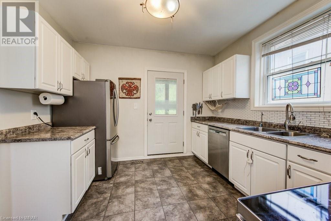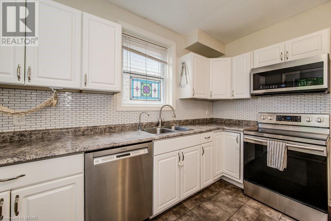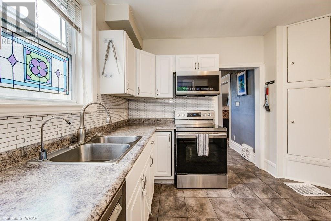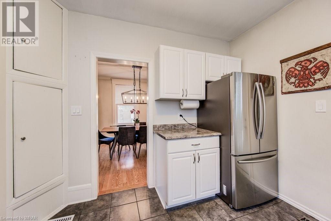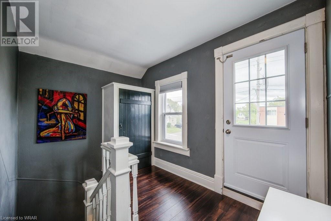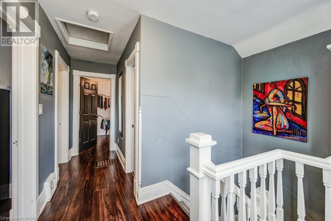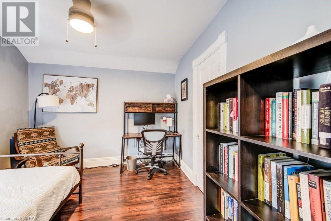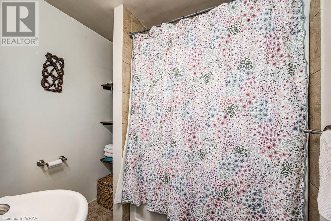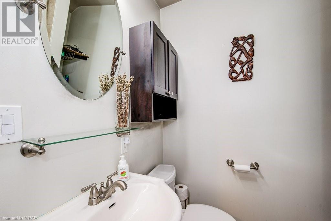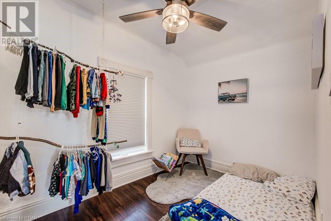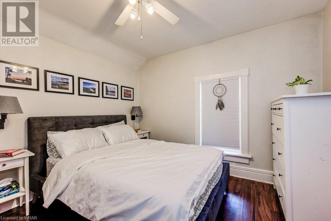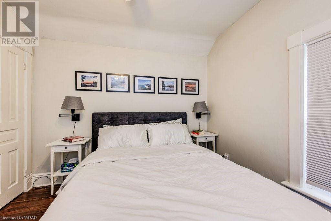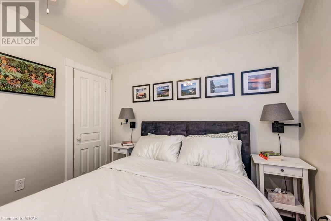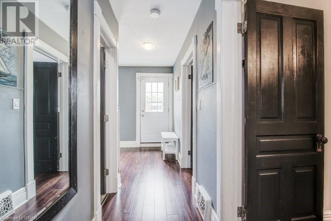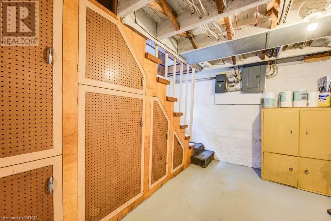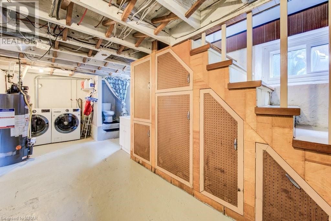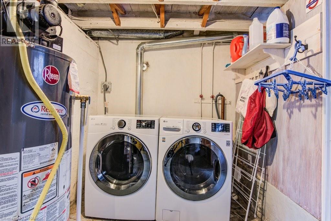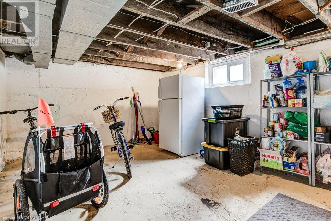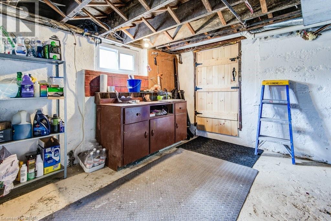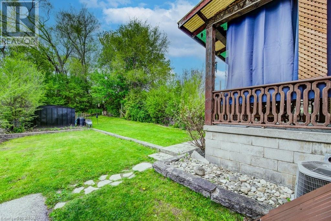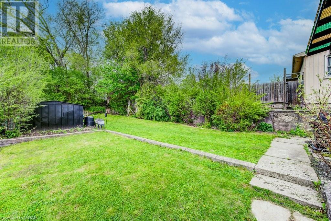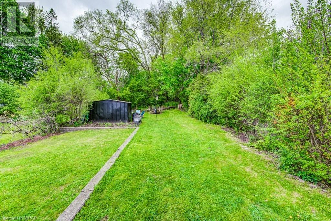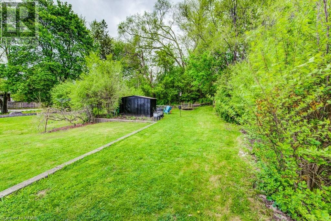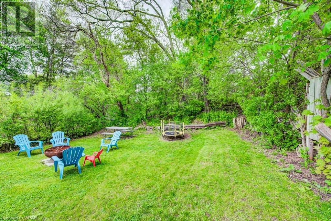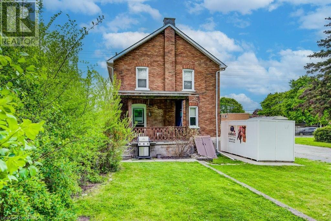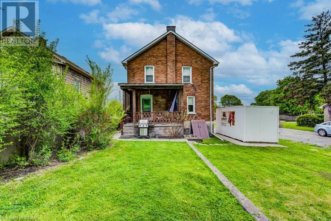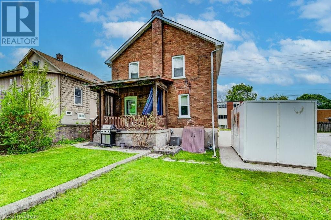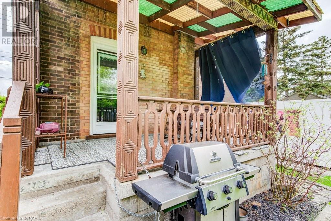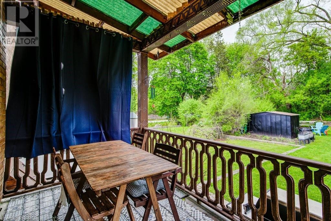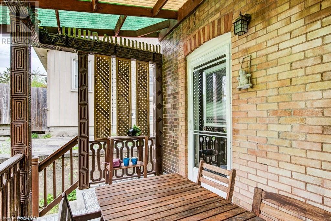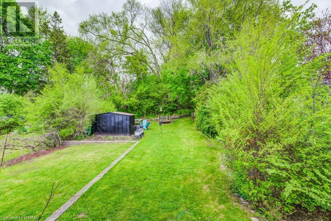3 Bedroom
2 Bathroom
1136
2 Level
Central Air Conditioning
Forced Air
$599,000
Detached single-family home boasting ample parking and situated on a fantastic lot! With over $50,000 in upgrades, this charming century home exudes character at every turn. Step onto the inviting front porch, ideal for unwinding after a long day. Inside, discover a bright, open-concept formal dining and family room, perfect for entertaining guests. The main floor kitchen offers direct access to the backyard, featuring a private covered porch for outdoor enjoyment. Upstairs, three carpet-free bedrooms await, complemented by a new door leading to the second-story veranda, recently reinforced with fresh shingles—just awaiting a railing to complete the picture. The basement remains unfinished, providing laundry facilities and ample storage, with a convenient walkout leading to the expansive backyard. Conveniently located near all amenities, including a beautiful park with trails and the picturesque Speed River. Additionally, it's just a stone's throw away from downtown shops, pubs, cafes, and shopping centres. Only 4 mins to the 401 and 55 mins to Toronto! Don't miss the opportunity to see this delightful home for yourself! (id:49454)
Property Details
|
MLS® Number
|
40580956 |
|
Property Type
|
Single Family |
|
Amenities Near By
|
Hospital, Park, Place Of Worship, Public Transit, Schools |
|
Equipment Type
|
Rental Water Softener, Water Heater |
|
Parking Space Total
|
4 |
|
Rental Equipment Type
|
Rental Water Softener, Water Heater |
Building
|
Bathroom Total
|
2 |
|
Bedrooms Above Ground
|
3 |
|
Bedrooms Total
|
3 |
|
Appliances
|
Dishwasher, Dryer, Refrigerator, Stove, Washer, Microwave Built-in |
|
Architectural Style
|
2 Level |
|
Basement Development
|
Unfinished |
|
Basement Type
|
Full (unfinished) |
|
Construction Style Attachment
|
Detached |
|
Cooling Type
|
Central Air Conditioning |
|
Exterior Finish
|
Brick |
|
Fixture
|
Ceiling Fans |
|
Foundation Type
|
Stone |
|
Half Bath Total
|
1 |
|
Heating Type
|
Forced Air |
|
Stories Total
|
2 |
|
Size Interior
|
1136 |
|
Type
|
House |
|
Utility Water
|
Municipal Water |
Land
|
Access Type
|
Highway Access |
|
Acreage
|
No |
|
Land Amenities
|
Hospital, Park, Place Of Worship, Public Transit, Schools |
|
Sewer
|
Municipal Sewage System |
|
Size Frontage
|
40 Ft |
|
Size Total Text
|
Under 1/2 Acre |
|
Zoning Description
|
R5 |
Rooms
| Level |
Type |
Length |
Width |
Dimensions |
|
Second Level |
Primary Bedroom |
|
|
10'11'' x 11'7'' |
|
Second Level |
Bedroom |
|
|
10'11'' x 7'0'' |
|
Second Level |
Bedroom |
|
|
10'11'' x 10'4'' |
|
Second Level |
4pc Bathroom |
|
|
6'11'' x 7'2'' |
|
Basement |
Other |
|
|
9'10'' x 17'8'' |
|
Basement |
Storage |
|
|
11'8'' x 22'2'' |
|
Basement |
1pc Bathroom |
|
|
3'0'' x 4'8'' |
|
Main Level |
Living Room |
|
|
12'10'' x 10'9'' |
|
Main Level |
Kitchen |
|
|
10'11'' x 11'0'' |
|
Main Level |
Dining Room |
|
|
10'11'' x 11'2'' |
https://www.realtor.ca/real-estate/26869201/934-eagle-street-n-cambridge

